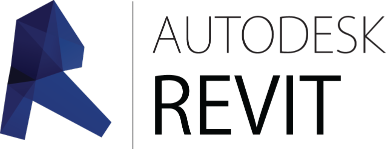We provide architectural 3D rendering services communicating architectural design concepts in lifelike situations. We deliver fast & affordable 3D rendering with high-fidelity architectural visualizations, & immersive walkthroughs at any stage of a project from Revit.
USES FOR 3D RENDERS
Securing Permits And Local Body Approvals
Depending on the area you plan to build your property, there may be a requirement for presenting your plan.
Plans with local councils to obtain permits with the local council. The 3D rendering, specifically 3D Aerial View and 3D Exteriors, depict how the new construction will be integrated into the existing neighbourhood or surrounding.
Advertising
The property development companies must conduct ample advertising before as well as during and after the construction process. This can attract prospective buyers or tenants to the property and end the build on a short note. In addition, 3D rendering service can be breathtaking and attractive, which assists property developers in generating curiosity in the local area.
Ongoing Marketing
Creating animations or 3D floor plans allows developers to create ongoing marketing plans without leaving their office. The properties can be showcased on your website or social media, making it simple for anyone interested in learning more about or sharing with their family and acquaintances.
Quick Financing
Finding the perfect financing for your property could be among the most challenging parts of the process of development. Presenting technical information before a financial institution could be confusing, but rendering in 3D can help the financier visualize your plans precisely.
Reduce Development Costs
Many mistakes can be made when designing the architectural visualizations project, and you’d be able to recognize them before you begin construction. High quality renderings enable the parties to spot and correct errors faster, thereby reducing the costs of building that result from stalling or exceeding the time limit.
Better Communication
While discussing blueprints can be an easy task for technocrats, getting others to comprehend it is complicated and lengthy. 3D renderings, in contrast, are understandable for all.
OUR ARCHITECTURAL 3D RENDERING SERVICES INCLUDE

Showcases the space layout, zoning, materials, textures, colors, lighting, furniture, decor choices, etc. in day and night mode in a high-quality photo-realistic way.

Gives a tour around the property as if it were already built & shows the surroundings and exterior design with a detailed walk-through of the building.

The building is seen from above in 3D aerial renderings, which often place more emphasis on the immediate surroundings of the structure. They are helpful in demonstrating how the new structure will blend into its surroundings.

Shows the exterior of the property and the surroundings of any type or scale before the construction is even scheduled in day or night mode in a high-quality photo-realistic way.

Represents the project with dimensional accuracy required for construction and aesthetic visualization for building owners, developers & architecture firms.

Traditional 2D floor plans are given depth and detail by 3D floor plan renderings. These floor cut representations help prospective buyers visualise themselves living or working in the property and comprehend how different spaces are arranged inside it.
We have the technical soundness and technology resources, as well as a constant search for and monitoring of trends in 3D design and digital imaging, to provide our clients with the best solution for each situation. We value attention to detail, professionalism, dedicated deadlines. e look after our customers with high-quality CAD and 3D Rendering services because we understand that success is earned by hard work.
Outsourcing internal work to someone else is always a pain and we understand that. McLine Studios LLC has always worked hard to attain that perfection where our client will never have to go to someone else for 3D Rendering services. The time you are going to spend on us to let us understand your 3D rendering and modelling standards will never be wasted. We value our client's time and respect the business relationship we have with them.
OUR SOFTWARE EXPERTISE:






Do what you do the BEST, Outsource to us the rest!
Contact Us
Text us by scanning the QR code

