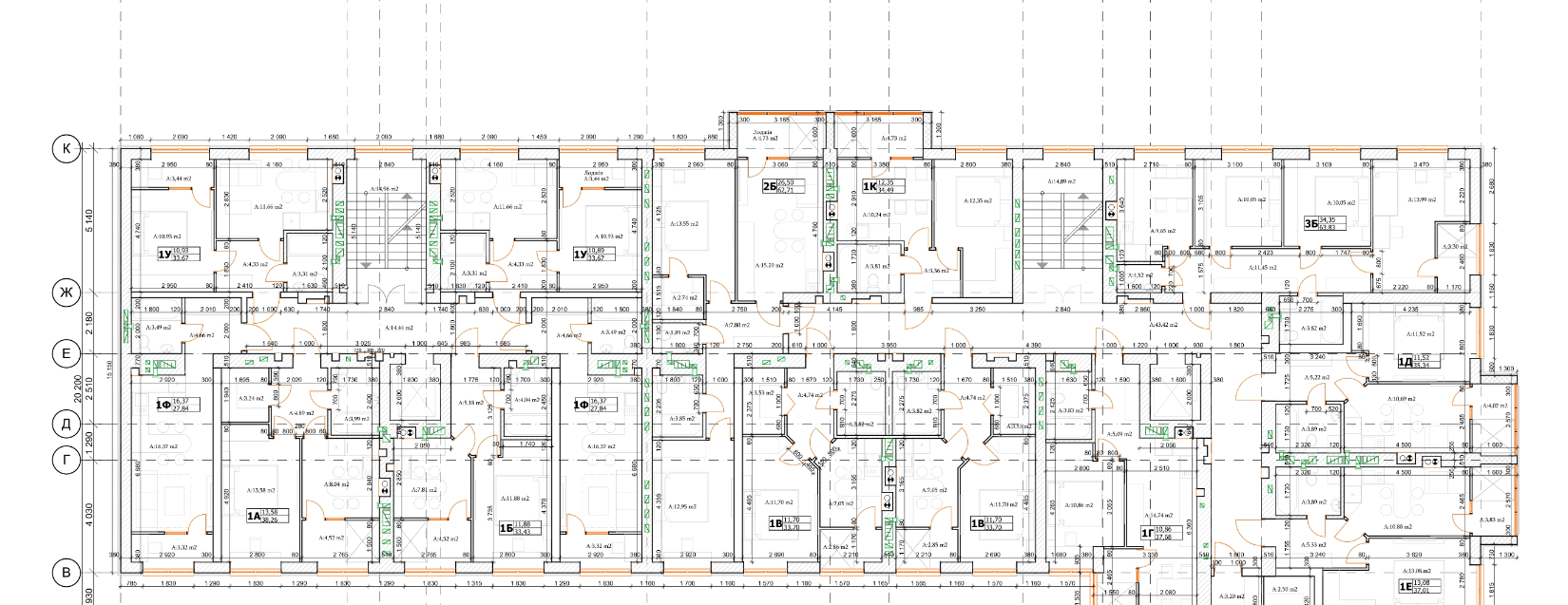We believe in uplifting our client’s plans to the next level, and that starts with the efficient optimization of project resources including accurate clash detection. We use clash detection software Autodesk Navisworks to help us in the coordination with 3D to achieve the best design build solution and create detail clash reports during the design stage to helps our clients enable complete construction life cycle streamlined and full proof gaining potential benefits including time, money, and effort.
COMMON CAUSES FOR CLASHES
When all the stake holders - Architects, Structural engineers,MEP engineers, Environmental engineers, and other professionals- create design models, independent from each other andwhen they integrate ]into the BIM modeling process, clas detection comes into the picture.
Clashes in construction quite a common occurrence and it cost the construction company dearly. Rework and material waste contributes up to 7.25% to 35% of total project cost and increases construction time. Therefore, it's advisable to detect clash points early to avoid unnecessary expenses and delays.
Clashes occur due to:









WHAT HAPPENS IN BIM CLASH DETECTION PROCESS?
The clash detection process by using Autodesk Navisworks, identifies where the independent models clash with each other- finding where elements from one model overlap the elements of models from other architect-engineering design disciplines. Clash detection ensures every aspect works hand-in-hand and nothing is incompatible.
BIM clash detection has brought fresh air to an ailing industry that often faced issues like project completion delays, escalating budgets, and last-minute surprises due to incompatibility between various designs.
With time and cost assurance provided by the usage of BIM inside the project gives engineers confidence and they are open to considering BIM alternatives. Additionally, you get more Happy Clients with design flexibility.
In the past, clash detection wasn't a pre-meditated endeavor. Engineers would supervise construction on the site itself and when a clash emerged- e.g. a beam coming in the path of air conditioning unit, everything had to be scraped and the whole construction design had to be refined on the spot. This led to costly delays, creating a need for clash detection at the design stage.
BIM makes it possible to create detailed clash reports during the design stage itself. Modern 3D graphics truly made the clash detection process streamlined and full-proof. Architects and designers can now detect clashes during the earliest stages of design.
Unlike the traditional design process that would involve overlapping designs made on tracing papers, the computerized BIM process evaluates a large number of federated models at the same time and makes it easier for BIM, structural, and MEP coordination for integrating all the design information into a master model. Using automated integration, architects and designers can identify and analyze all the instances of clashes in their model when all other models are combined into a single entity.
We spatially coordinate all major systems with the structural and architectural framework through SD, DD and CD stage models.
Do what you do the BEST, Outsource to us the rest!
Contact Us
Text us by scanning the QR code

