Create accurate as-built models for retrofit, refurbishment and renovation projects using our point cloud to BIM services
OUR SCAN TO BIM SERVICES
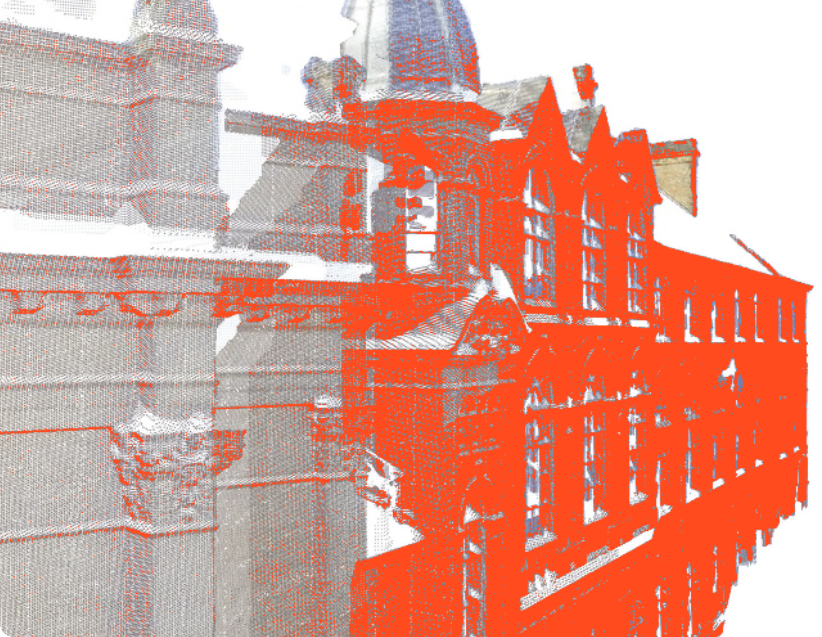
Create 3d Revit models for floors, roof, ceilings, curtain wall, windows, furniture etc
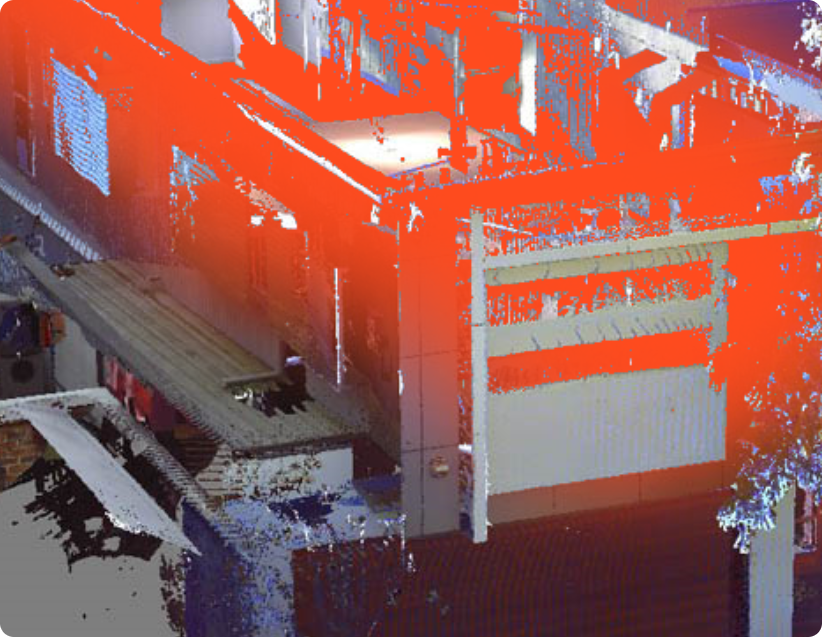
Create 3d Revit models for columns, beams, steel supports, base plates, stairs, balustrades etc.
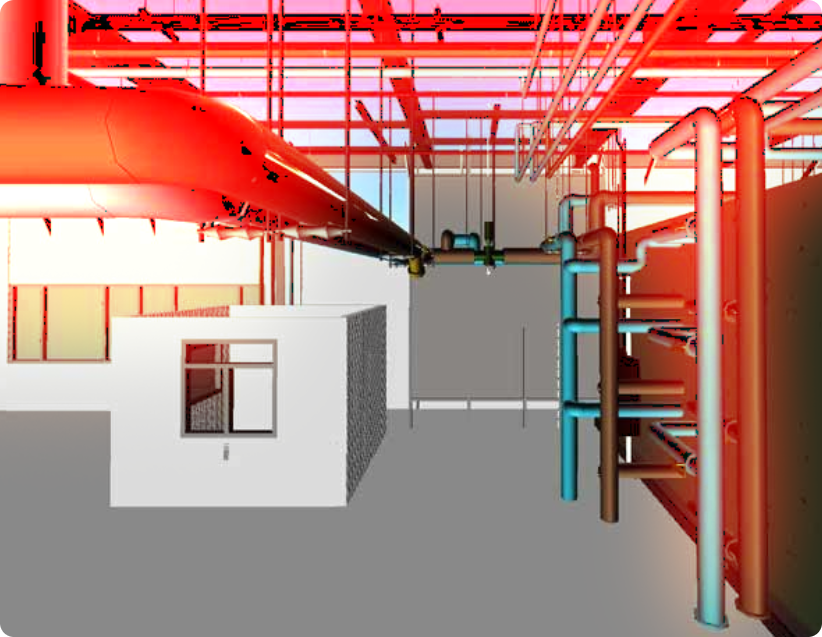
Create 3d Revit models for ducts, pipes, cable trays, mechanical and electrical equipment, light fixtures, plumbing fixtures etc.
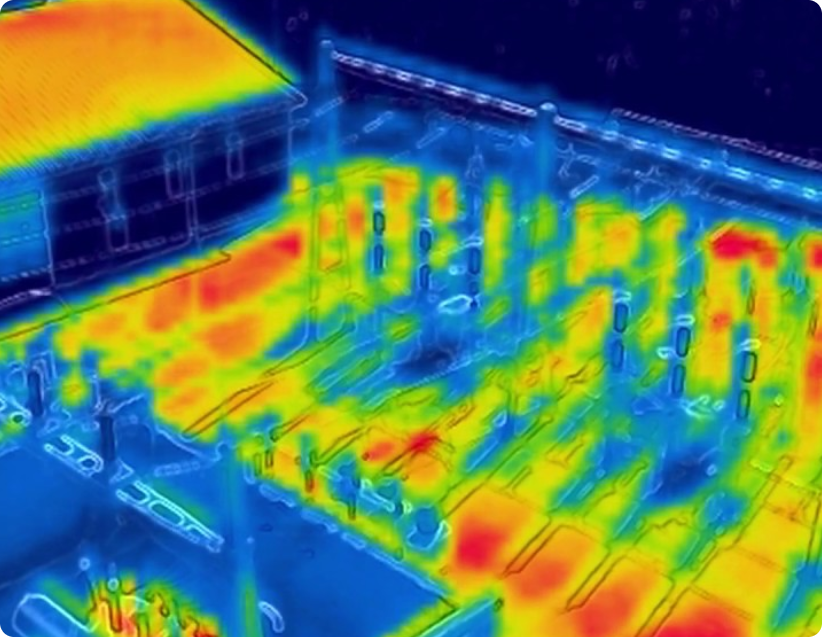
Create 3d Revit models for earthwork, landscape, bridges, industrial plants etc.
OUR SCAN TO BIM SERVICES FROM POINT CLOUD DATA MODELING
As Built Modeling
Our certified BIM professionals develop precise as built models and drawings to help facilities managers and engineers manage building renovations and maintenance. management operations of the building structure.
Laser Scan To 3D Model
We convert the precise laser scan point cloud data to information rich LOD 500 3D BIM model which can be used for professional design and maintenance of the building.
Point Cloud To BIM
We help you in converting point cloud data into LOD 500 as built BIM models for renovation, remodeling, and facility management of buildings.
Scan to CAD
Scan to CAD is the service that converts your 3D laser scan point cloud data into editable CAD files of 2D floor plans, sections, and elevations for the professional design process.
Scan to Revit MEP
We help in creating mechanical, electrical, and plumbing models from point cloud data using Revit for refurbishments in commercial, and industrial buildings.
Point Cloud To CAD
We convert point cloud data into editable CAD drawings for residential, commercial, and industrial buildings for professional documentation and design process.
APPLICATION OF SCAN TO BIM SERVICES
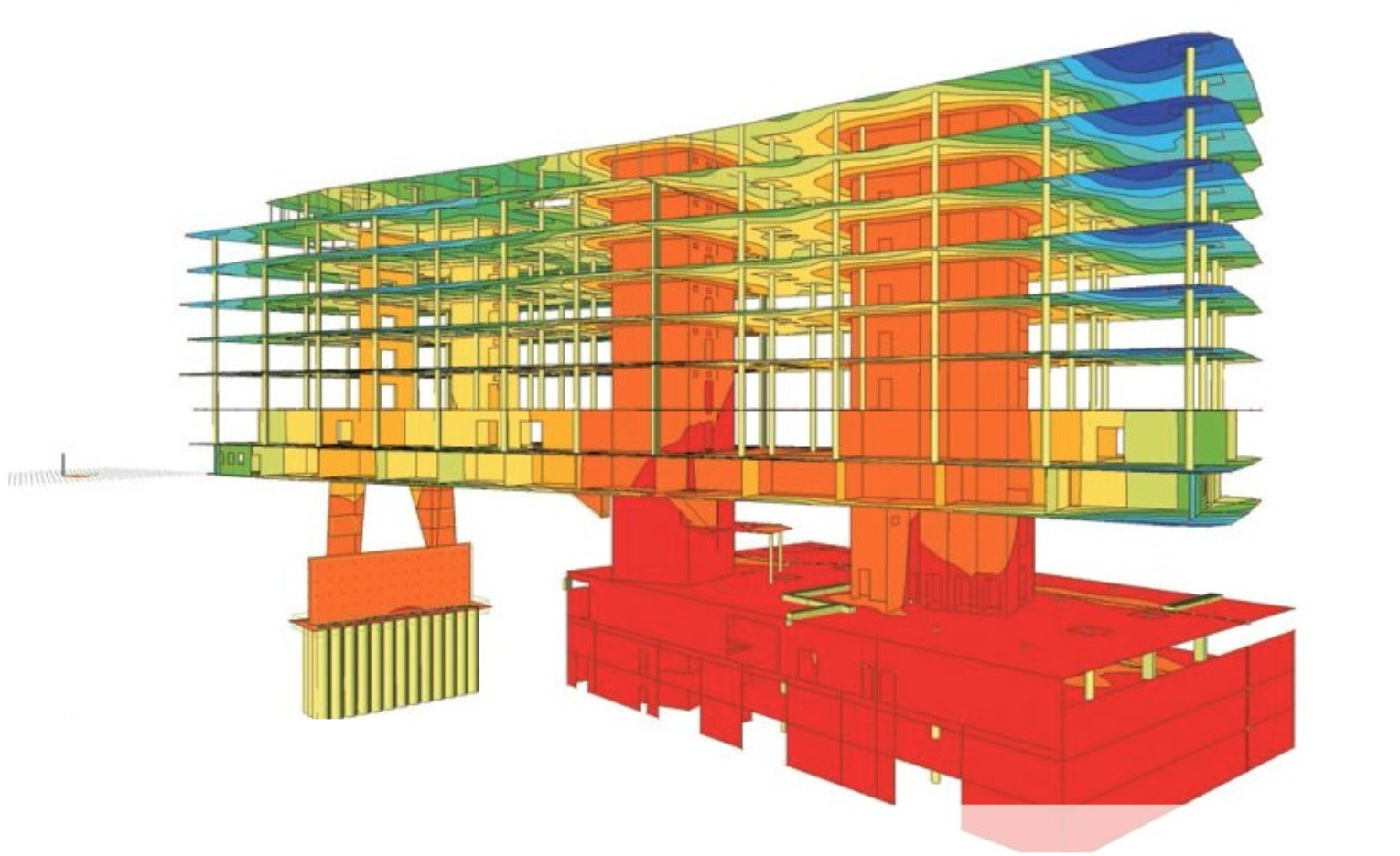
We have expertise team who are capable of working in projects ranging from industrial to small scale residential projects, and on projects where the scan data is of low quality and in cases where scan files exceeds more than 100 GB. Our teams has got the engineering mindset and know-how of the construction methods makes it possible to restructure missing details based on assumptions or from reference images.
3D Model developed based on the required LOD
2D Plans, Sections & Elevations
Site Layout Plans
Link Asset Information to the As-built Model
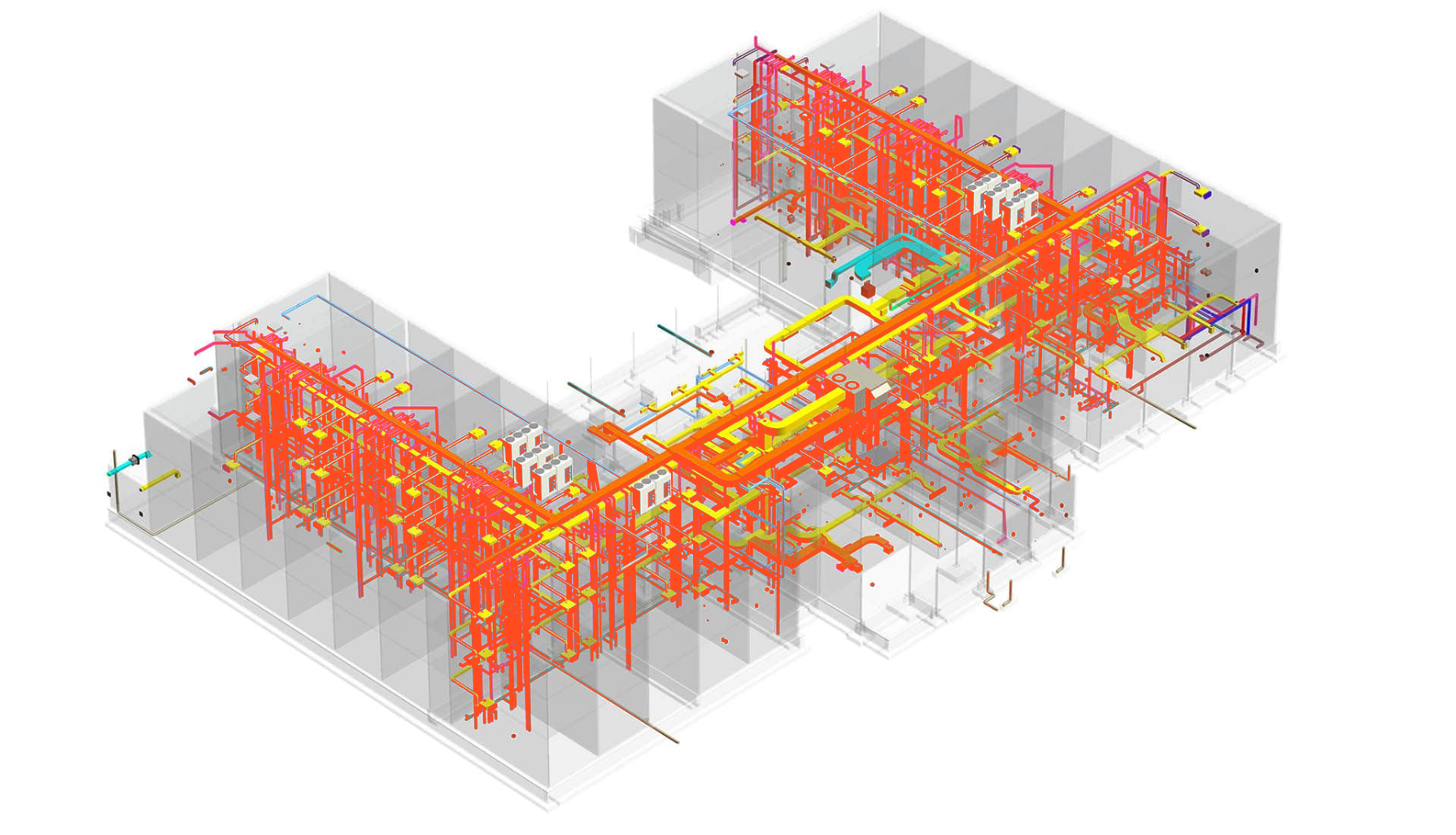
Do what you do the BEST, Outsource to us the rest!
Contact Us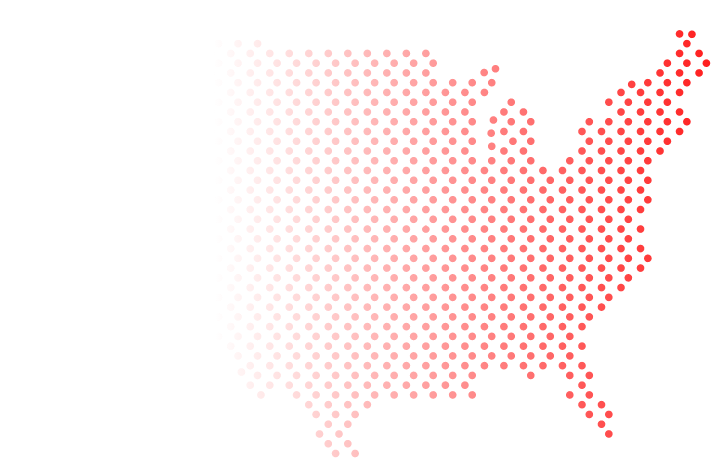
Text us by scanning the QR code

