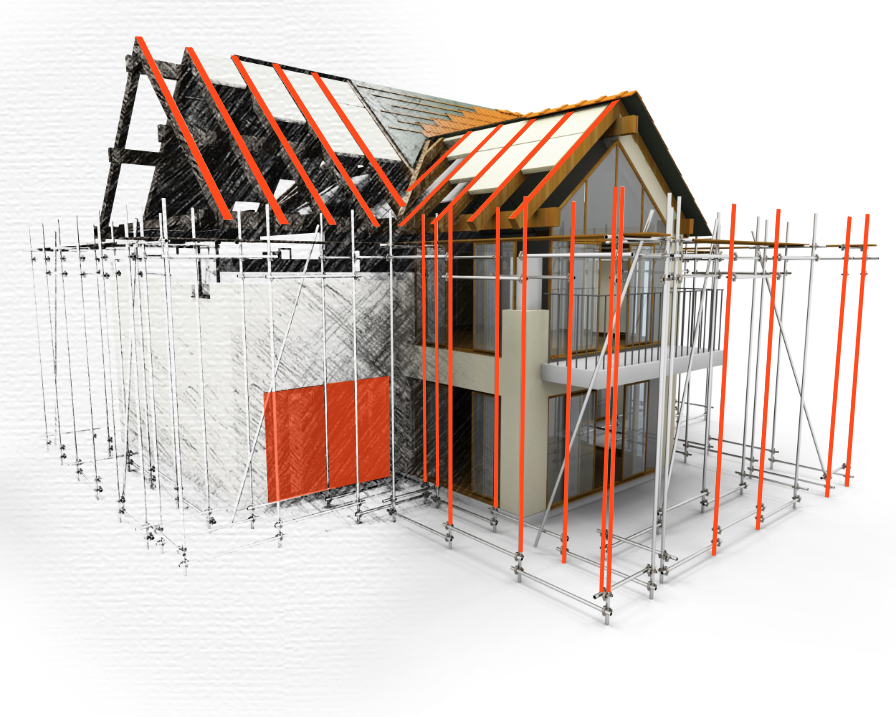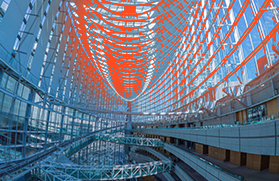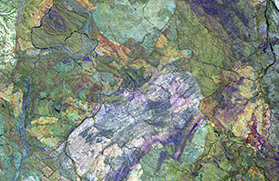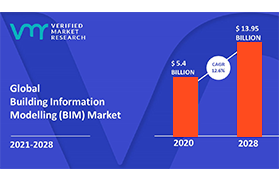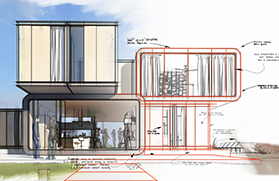Our Services
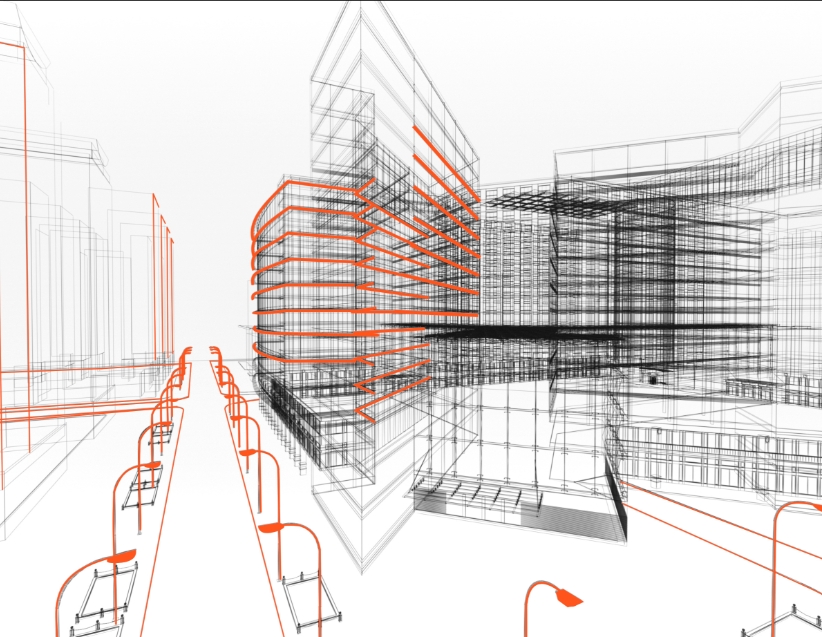
Our scan to BIM services provides a unique opportunity to capture, analyze and define existing conditions through safe, non-contact means. We have saved clients millions of dollars in lost productivity and materials with models to aid in design, visualization, space definition, prefabrication, and clash detection. Building Information Modeling is more than just a 3D model. It's a process of creating and managing building data throughout the building's entire life cycle by encompassing.
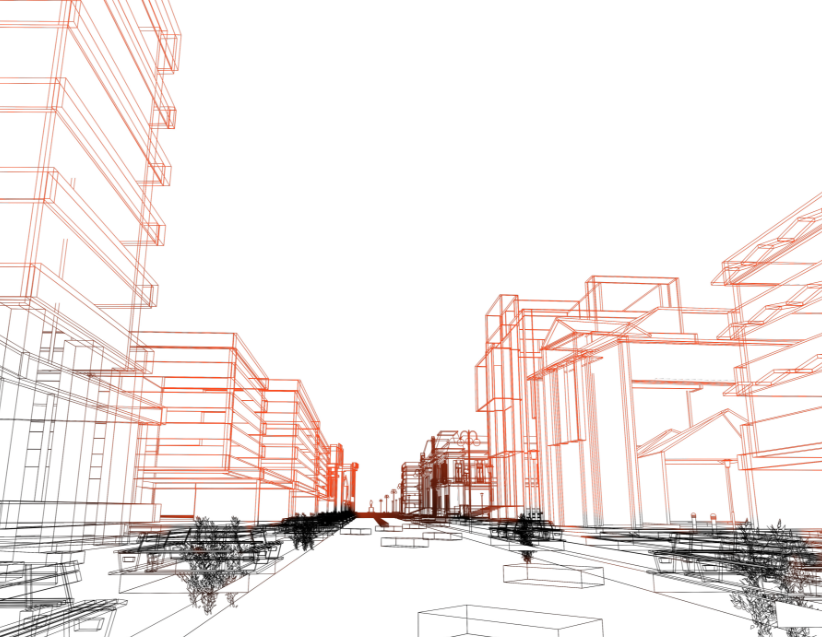
Our Architecture, Engineering, and Construction services benefit our clients by reducing overhead costs, reducing labor expenses, gaining insights into the latest technologies, and creating faster turn-around time on projects. BIMPLIFY's AEC solutions deliver accuracy and competency by utilizing our deep-rooted experience, relevant software, and cutting-edge technology to produce industry-best results.
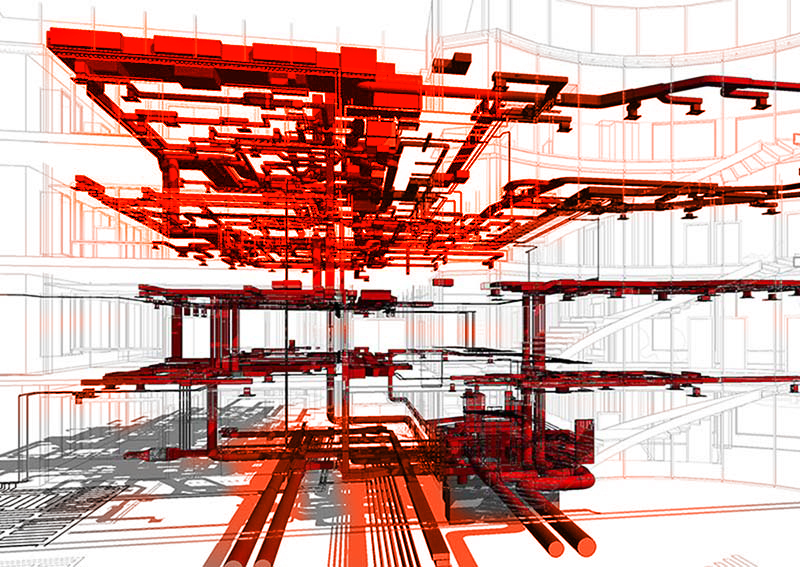
Our approach to MEPFP design BIM model is model-based and is data-driven. It contains all the information and data requirements to be met by the building product manufacturers with technical and functional details. We also apply calculations and help in generating data driven MEPFP design. Our approach not only helps in generating a MEPFP model but also allows collaboration, data sharing throughout the building life cycle and brings together.
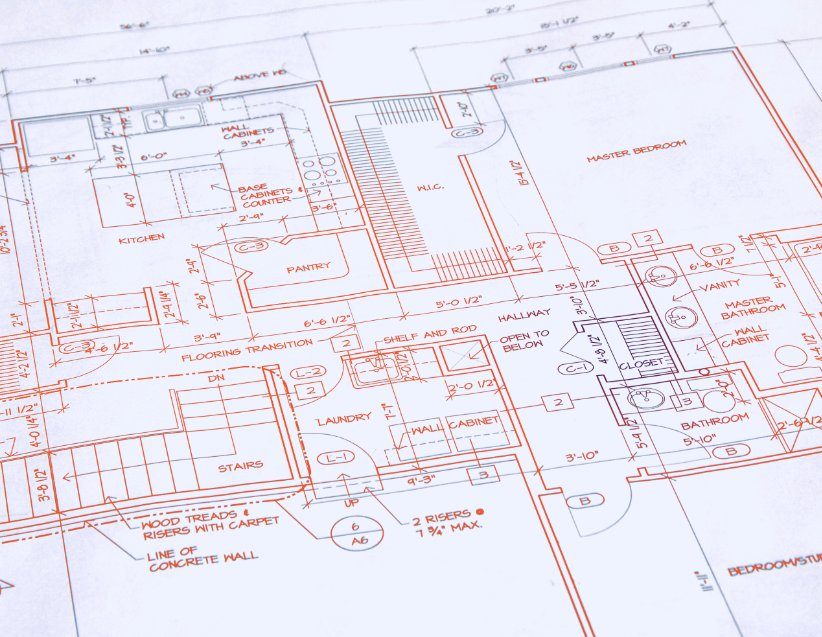
We can develop 2D CAD drawings in REVIT & AutoCAD as per required country-specific standards, company's charters/templates, code compliance and as per the design intent for each of the design phase - Schematic Design (SD), Design Document (DD), and Construction Document. We start from Schematic Design, incorporate markups or red-lines or annotations that we receive throughout SD, DD, and CD design stages, and deliver drawings and models with the required Level of Detail (LOD).
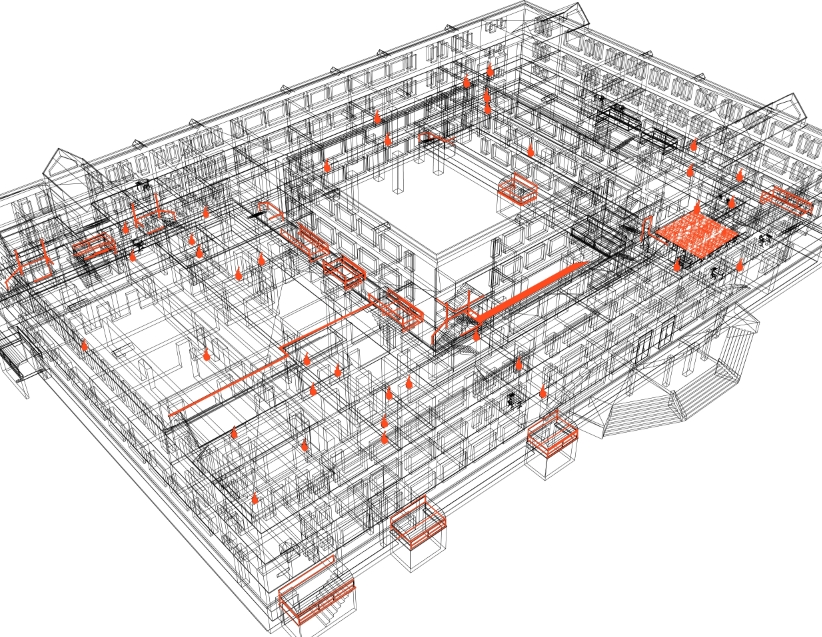
BIMPLIFY has extensive experience in structural detailing architectural metals, including steel and aluminum, ranging from stainless steel and glass guardrail to ornamental gates. We intensify ourselves from multi-story buildings to roof steel, and to large industrial structures etc. No job is too large or too small for us, be it a multi-story stair system, a roof access ladder, or cover plates and grating. We solve the potential errors/conflicts before they arise to save your cost and keeping your projects on schedule.
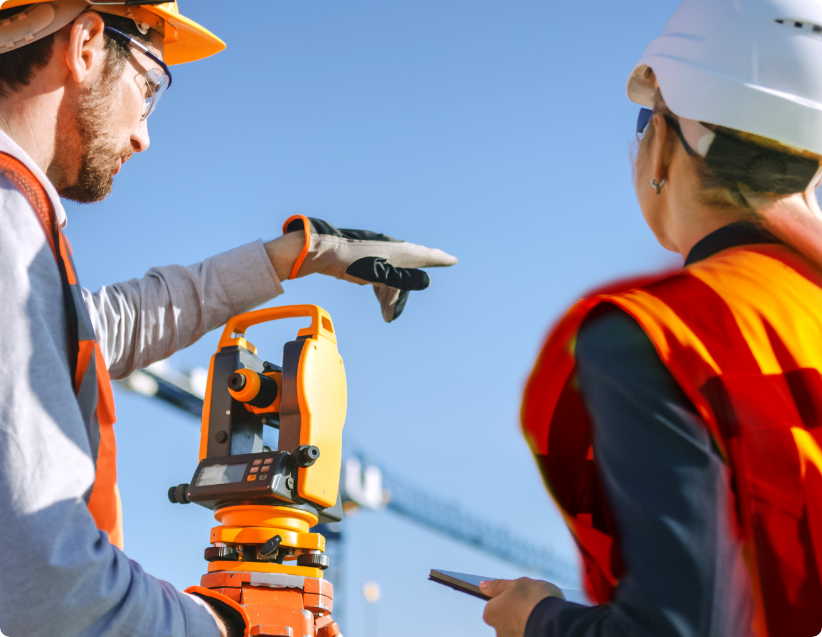
We involve civil surveying with specific equipment and GPS data acquired from satellites. high-precision electromechanical and optical equipment to ensure measurements are accurate. It helps our clients determine the three-dimensional relationships between different locations, relate information like the distances and angles between points and lines that helps their engineers determine how to draw up plans for public buildings, homes, roads, bridges and a variety of other construction and infrastructure projects.
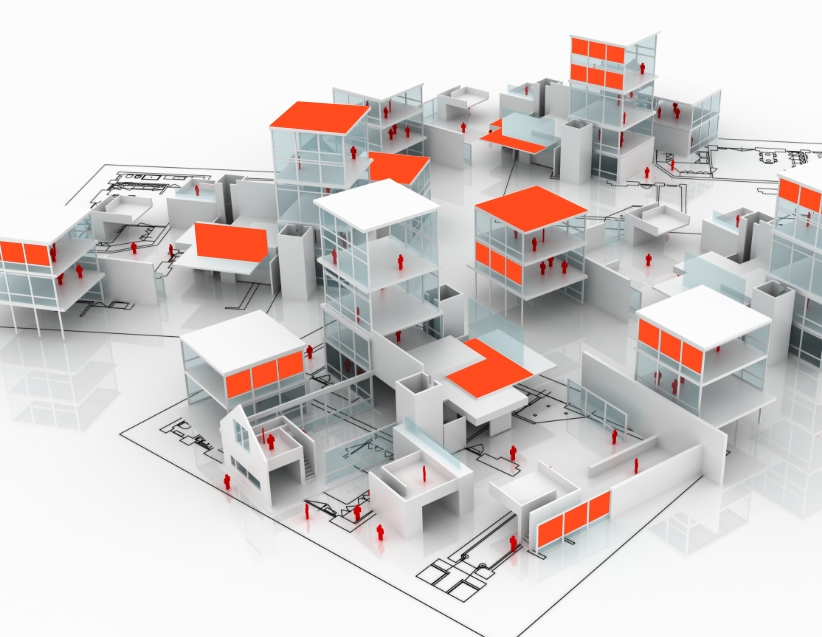
Lower cost, better product, and safer construction comes with 3-D modeling. We draft the 2D drawing and then build the home in 3D to outline the issues that would have arisen mid-construction, specifically in the mechanical room. No costly errors mid-build, no time wasted, and most importantly-a flawless building plan for peace of mind and increased construction efficiency. We intensify the power of visualization, coordination, simulation, and optimization from 3D modeling that can meet your customer design, better understanding-and happier stakeholders more effectively.
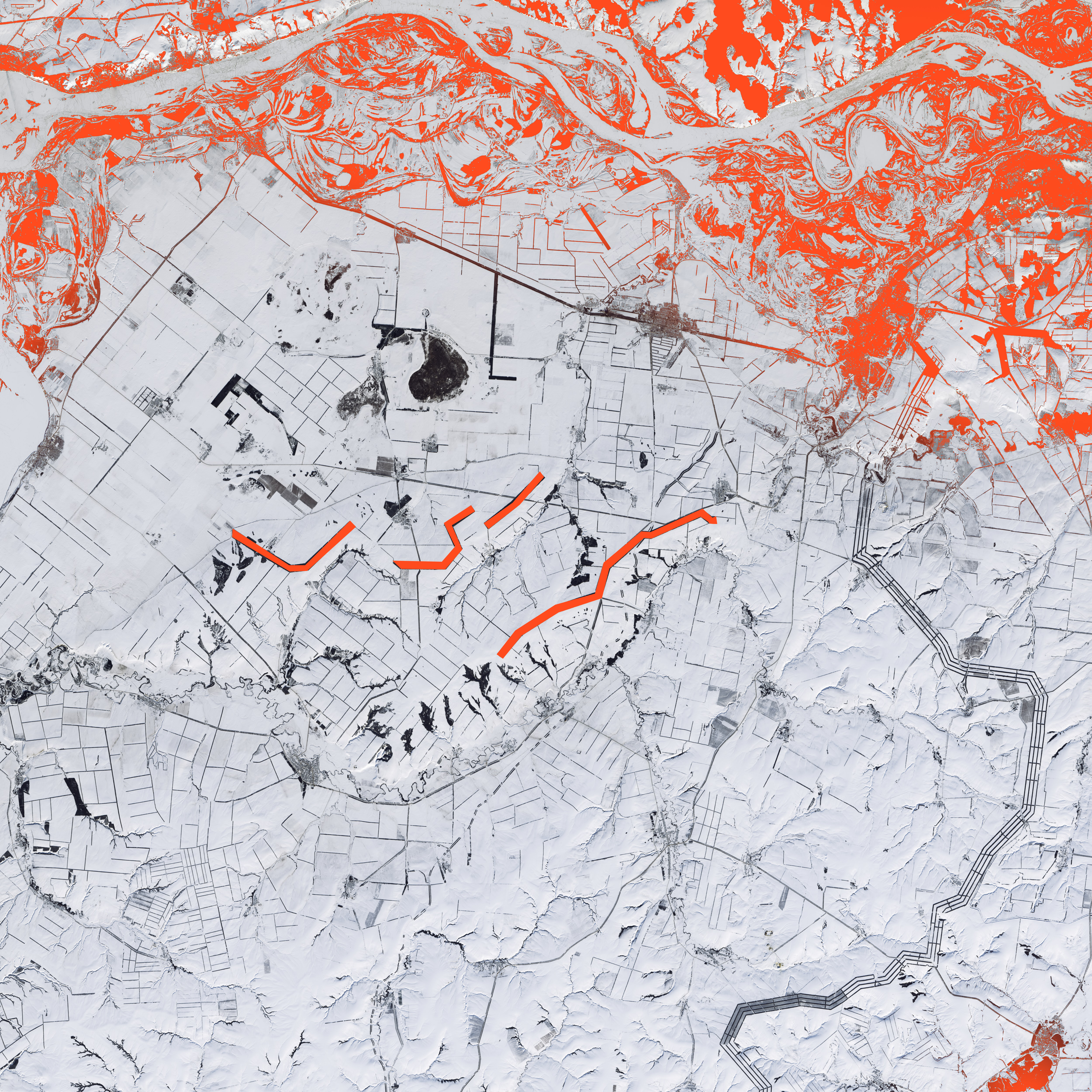
Digital transformation in the architecture, engineering, and construction (AEC) industry requires professionals to use geospatial and design data together. BIMPLIFY pioneered in problem-solving through GIS and is integrating building information modeling (BIM) and location intelligence to drive improvements in the industry. We put GIS and BIM integration at the center of construction projects for a more sustainable, resilient future and bridging the gap between GIS and BIM.
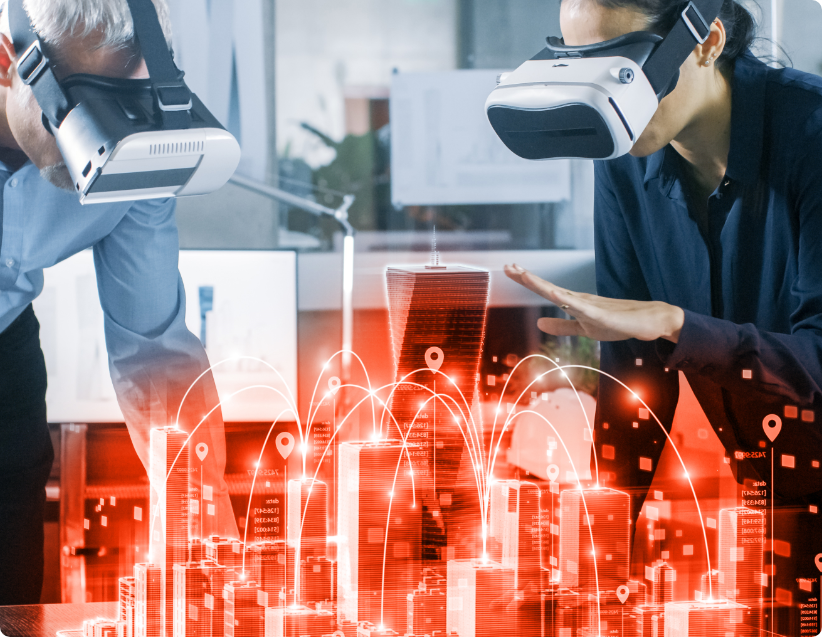
Wouldn't it be great to walk through a project before a single cubic foot of concrete has been poured? Of course. And that's what a digital model provides.
BIMPLIFY expertise can be used with virtual reality (VR) or augmented reality (AR) to show the project before anything is built. AR and VR enhance communication and assist in the integration of ideas. And it helps simplify the process-especially with stakeholders of various levels of understanding and to convert them into happier stakeholders.
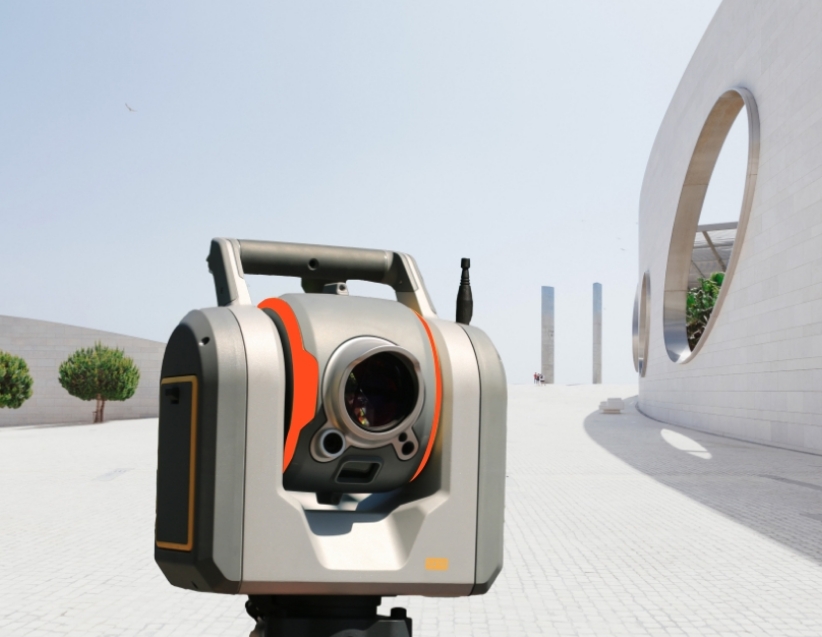
Bimplify uses LIDAR scanners capable of astonishing accuracy and detail. Every scan we measures consists millions of points and each point knows its precise XYZ position in space. Collectively, these points constitute a three dimensional "point cloud" that can be navigated, drafted, and modeled in popular CAD and BIM applications. Applied to architecture, a point cloud is nothing short of a dimensionally-correct, digital copy of the building itself that helps in leveraging highly accurate data throughout the planning, design and construction stages.
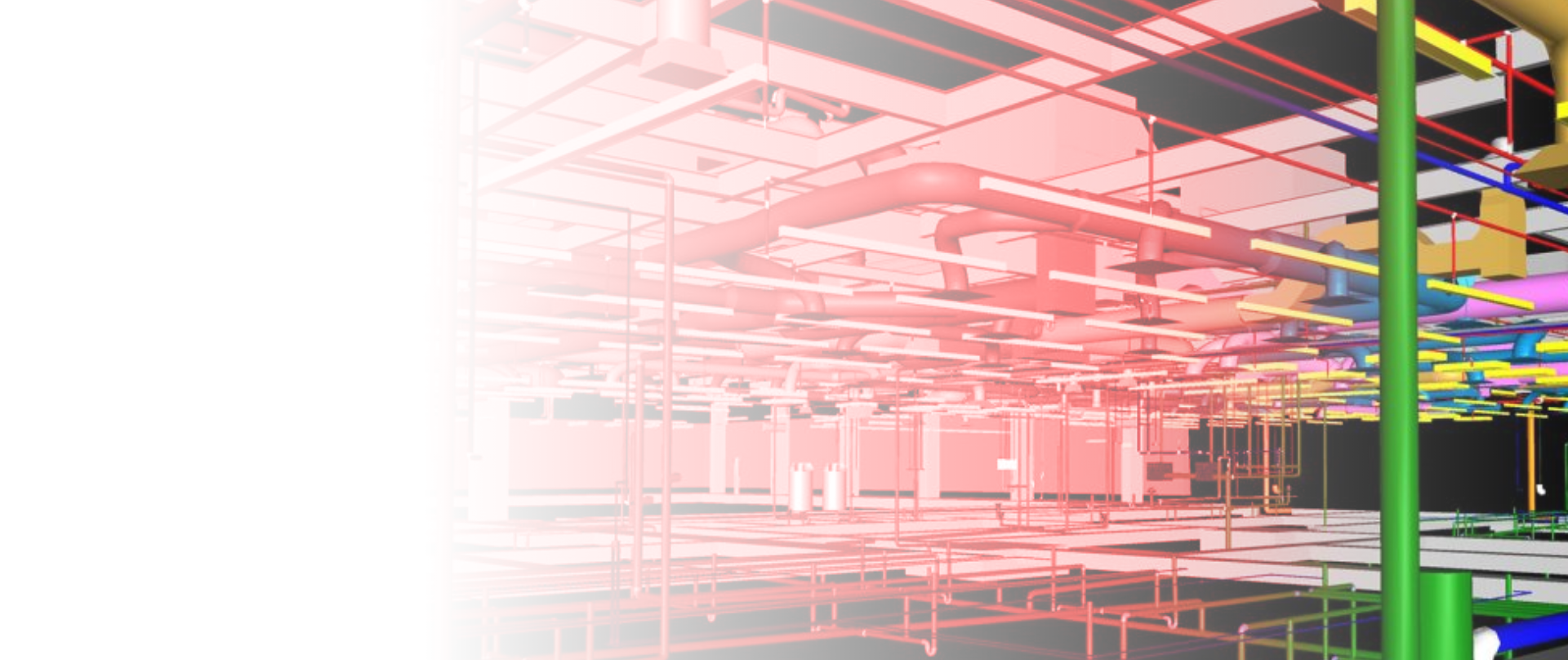
We believe in uplifting our client's plans to the next level, and that starts with the efficient optimization of project resources including accurate clash detection. We use clash detection software Autodesk Navisworks to help us in the coordination with 3D to achieve the best design build solution and create detail clash reports during the design stage to helps our clients enable complete construction life cycle streamlined and full proof gaining potential benefits including time, money, and effort.
 expert
expertCollaborate effortlessly with Autodesk and Procore integrations. Whether you work in architecture, engineering, or construction, with Matterport, we'll be able to streamline documentation, 3D scan as-builts, and collaborate with ease. With Matterport, you can also reduce costs and help save the most precious commodity-your time.
We will deliver 3D modeling seamlessly into the outcome you want - SketchUp, Revit, AutoCAD, and other BIM software.

 expert
expertCollaborate effortlessly with Autodesk and Procore integrations. Whether you work in architecture, engineering, or construction, with Matterport, we'll be able to streamline documentation, 3D scan as-builts, and collaborate with ease. With Matterport, you can also reduce costs and help save the most precious commodity-your time.
We will deliver 3D modeling seamlessly into the outcome you want - SketchUp, Revit, AutoCAD, and other BIM software.
Why bimplify?
Engage with a highly qualified and experienced team of subject matter experts.
Experience hands-on guidance and support right from project initiation to delivery.
We delivery on or before the day we quoted. Your project will stay on or ahead of schedule.
The way we distance ourselves from our competitors is more on an approach that focuses on delivering just our client's planned, and cost-effective solutions by leveraging data and other information we receive. BIMPLIFY leverages new technologies like parametric, computational, and generative design to help better deliver work, faster. Our team also uses animation, visualization, and virtual and augmented reality to help win work.
Gautam Patel
Chief Executive officer
THE BIGGER VISION

Use our drone photogrammetry services for scanning job sites. that simplifies the data capture process. We can capture massive areas from above and easily process them into 3D reconstructions. This is useful for 3D models that cannot be captured by simply walking around a site. Drone 3D scanning combines aerial photography and 3D modeling to produce detailed 3D models. It helps you analyze architectural reference, or use the capture to create a site plan.
Use our drone photogrammetry services for scanning job sites. that simplifies the data capture process. We can capture massive areas from above and easily process them into 3D reconstructions. This is useful for 3D models that cannot be captured by simply walking around a site. Drone 3D scanning combines aerial photography and 3D modeling to produce detailed 3D models. It helps you analyze architectural reference, or use the capture to create a site plan.
newsroom
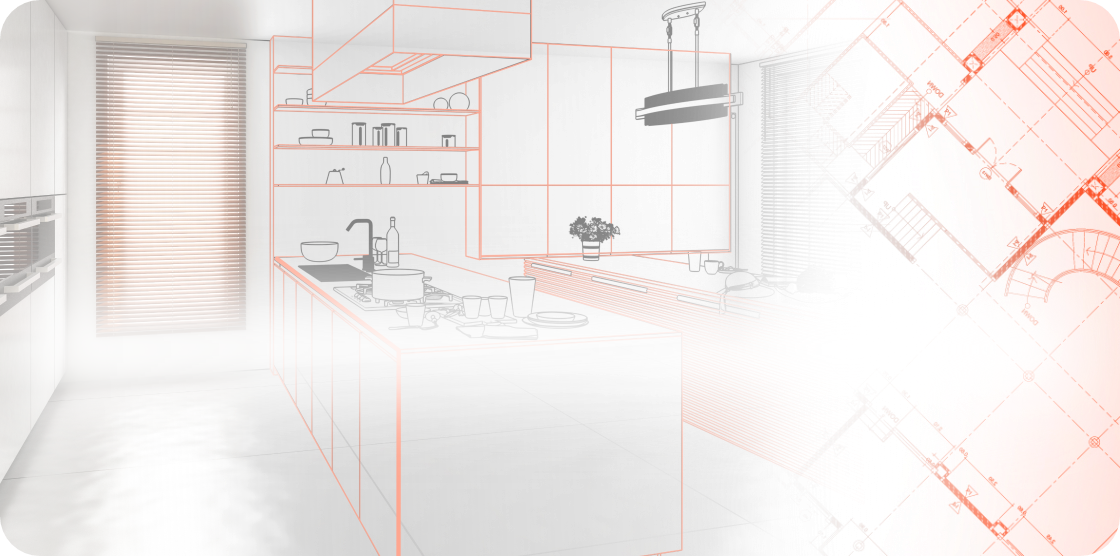

Every time. Any Project. We'll make it right.
Client-centric company providing agile BIM Experience
Assure
Do what you do the BEST, Outsource to us the rest!
innovate
Collaborate on a single source of accuracy with Bimplify
accelerate
Gain efficiency in your design-built workflows. Generating as-builts have never been easier
advantage
Advantage in workflows by collaborating on a single source of truth
experience
Wondering what added value BIMPLIFY can offer for your project?Collaborate with us and get a tangible experience of BIM and experiences on change-management and how to jointly win via project partnership!
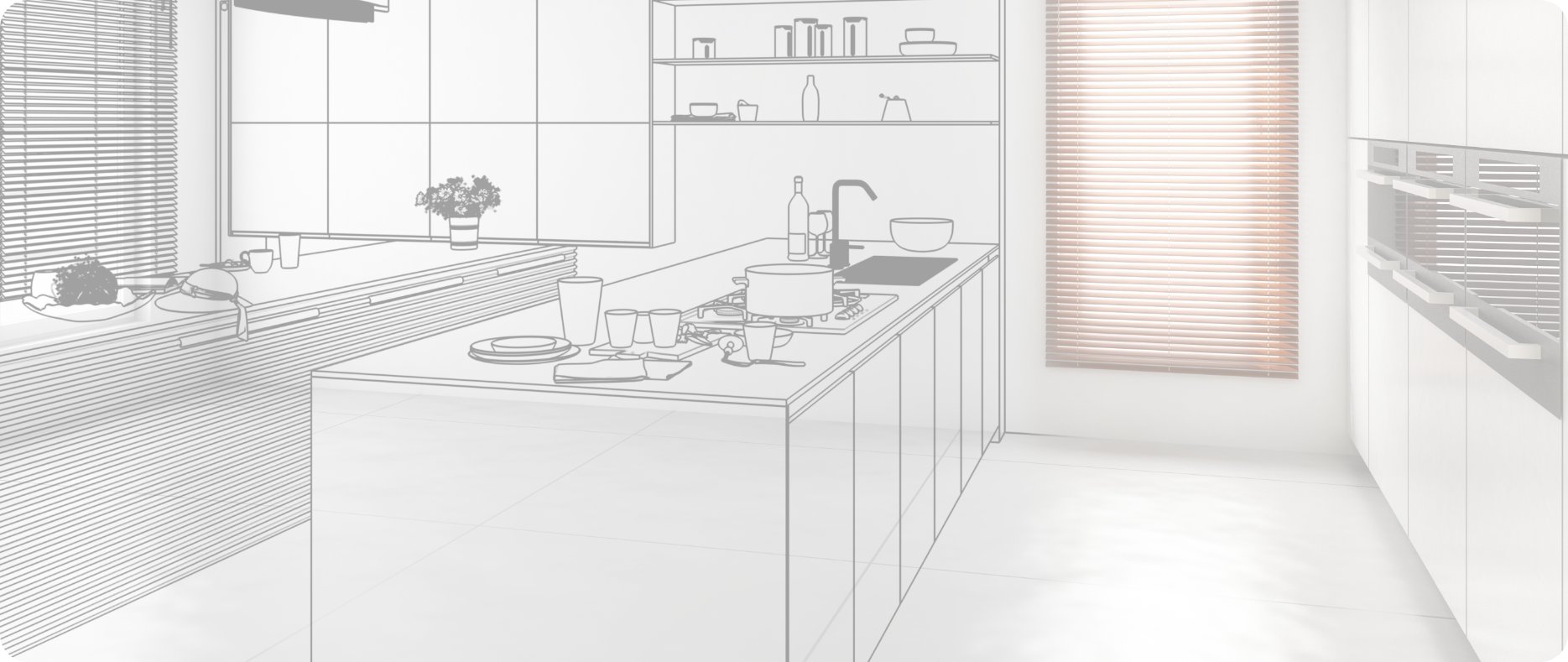
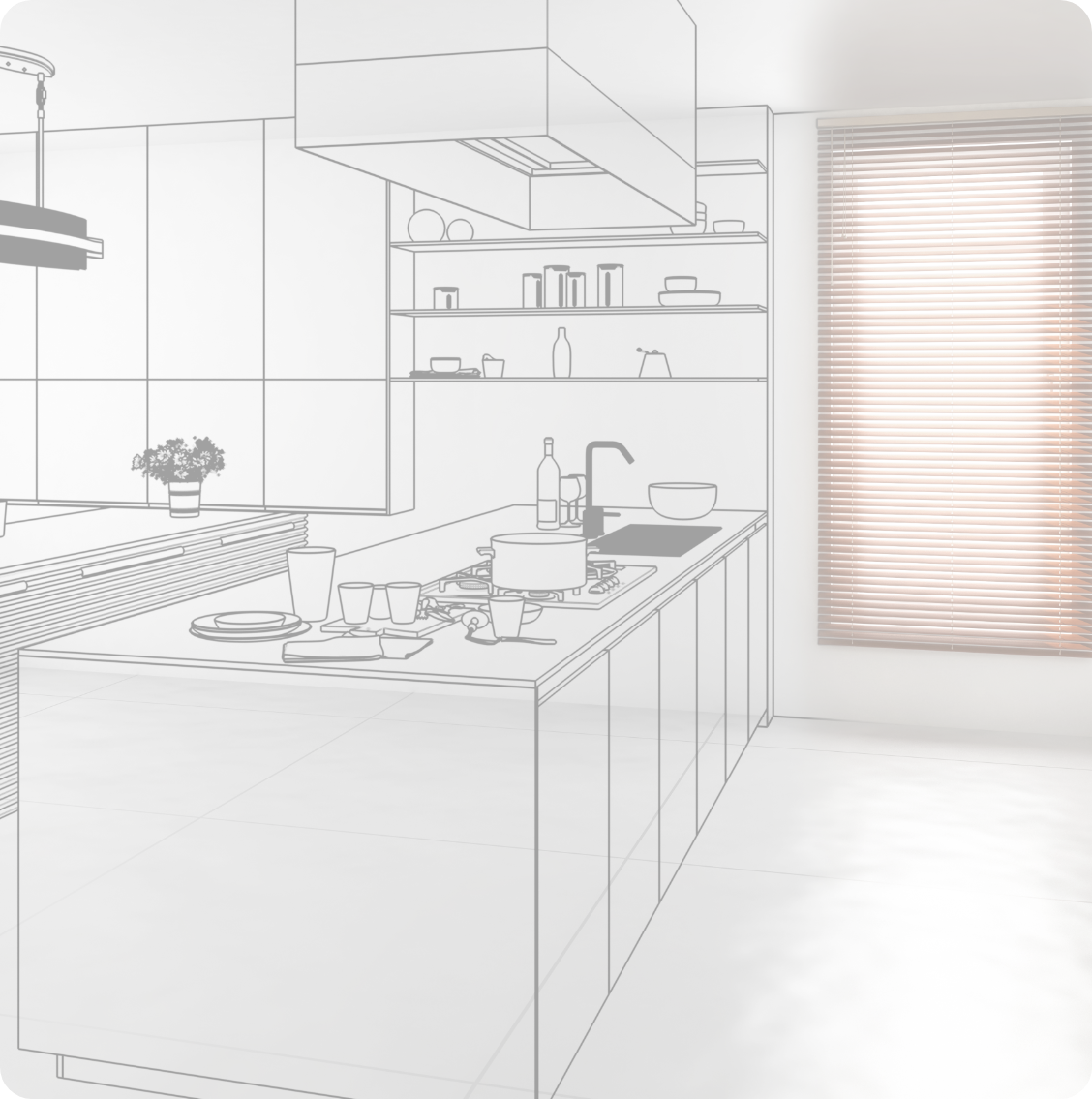
WE follow you
Do what you do the BEST, Outsource to us the rest!
Contact Us


bim simplified
Text us by scanning the QR code


