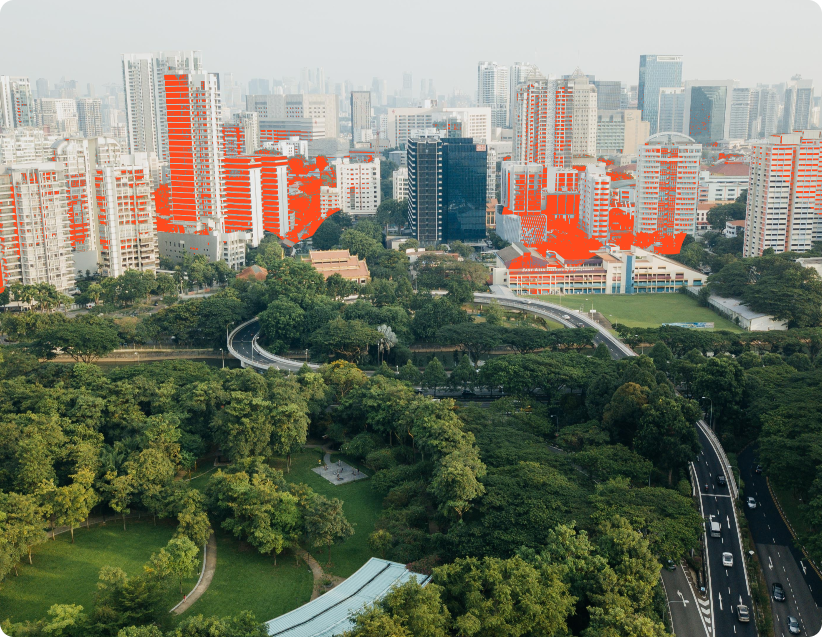Building Information Modeling is now concerned as an essential part of building design and implementation. Urban areas are typically the crowded areas where BIM lays its advantages that are driven by industry design tools such as AutoCAD and Revit for the Architects.
Our services

Automation through sensory input and the level of data available from numerous associated sources of BIM provides a measurement of material available and floats information for future developments. Earlier, information flow in digital mode was not possible, but with the adoption of new technologies, it is getting easier to access the information and use it back in future designs. City modeling is concerned with living experience in spite of just living in it.

Buildings are healthier and simpler construction where people live in or do business in and are found to impact the moods and health of people and area they live in. They are made by environment-friendly building materials that take care of the building span and sustainability. All the Building Sickness Syndrome factors such as increased window footage, reduction of retained surfaces, or increase in the HVAC system with BIM, it can provide planning along with detailed analysis in the architectural design stage. BIM helps in identifying issues and making accurate design as required.

Designing in BIM software helps to detect carbon footprint and check its compliances before proceeding for building work. Urban building development compromises of 70% energy and carbon emissions consumption to prevent the building by reducing it. BIM data can also be used for the drainage system, the possibility of floods and watercourses before commencing any building work.

In urban building development site, number of factors from the allocation of services such as waste, water, and energy analysis of the building around in it. City workers need smarter building and reliable building to live in, so the developer needs to make the most out of the requirements.
Why bimplify?

We have built a strong team of engineering design experts with 20+ years of expertise in over 2000 projects from different market segments

Our experience with different industries allows us to interchange the best engineering design and practices between projects from different segments

In projects that require a large amount of engineering innovation, we use BIM in conjunction with other digital programs to create accurate calculations and quality guarantee of the implementation

We mastered various BIM solutions to create optimazed engineering infrastructure and reduce projects time and budgets, reduce the number of design iterations and provide seamless workflow of the projects.

Our international projects of large scale allow us to to build easy collaboration between multiple teams, provide enhanced information sharing & coordination of engineering design flow among architects, contractors and on-site teams

In our work we strive to comply with ESG standards and consolidate them with market standards and individual standards of the Clients to provide energy-efficient and sustainable solutions
Do what you do the BEST, Outsource to us the rest!
Contact Us
Text us by scanning the QR code

