Our Structural BIM Services provide Revit structural modeling and coordination to improve structural documentation and streamline collaboration to accelerate the fabrication & construction process. We provide detailed structural shop drawings of steel columns, steel beams ad reinforcement details in reinforced concrete members for the teams involved in the project structure. Our services allow clients to visualize project structure, iterate changes between design and detailed models, and create coordinated model-based designs.
OUR EXPERTISE IN STRUCTURAL DESIGN
With experience and expertise in working on structural design services, we derive sustainable and reliable services that are best within the process and ideal for the solution.
PLANNING AND ORGANIZING CREATIVE STRUCTURAL SOLUTIONS
While designing and drafting any Building Structure Design, there are a lot many challenges that need to be worked upon so that the outcome of the project is data-driven and easy to use. This is where our team of experienced engineers and people work with the clients and help them overcome these problems and derive a solution.
One of the facts is that none of the building designs and structures are common or the same. No matter the size of the building project be, we and our team of engineers with their extensive talent and experience deliver custom-made and tailored made solutions that suit the needs of the project. We are the one-stop Structural Engineering Design solution providers, helping our clients in providing comprehensive structural guidance step-by-step.
The experience, vision, and foresight we and our company have developed assist and help the contractors, sub-contractors, and general contractors to avoid some of the common issues related to budget, quantity take-offs, and scheduling pitfalls. It is a pride and honor to say that we are renowned to be one of the leading and top-notch Structural Design Services providers globally.
RELIABLE, STRONG, AND FLEXIBLE STRUCTURES
This is the process in which the beginning of the project is done by having an initial discussion about all the set of information that is required through project closure. Our in-house team of structural engineers with years of experience delivers combined structural design that is best suited for the project needs and requirements. We and our engineers understand the details of the project and thus significantly deliver and influence the building structure.
With having accurate and proper attention to detail of the project, we address all the necessary information and area of the project that include from structural analysis to facility management and the actual construction at the site. With each project phase, comes greater detail, which is why our approach is in-depth and focused.
OUR STRUCTURAL BIM SERVICES INCLUDE
We offer comprehensive Structural BIM Services that are compatible with a wide scale of projects with complex designs and greater detail. Our service lets you focus on designing, analyzing, and evaluating the project while we provide all the data-driven information. With the experience of 12 years in the industry and over 900 projects, we ensure maximum cost-saving and safety to the structure for our clients.
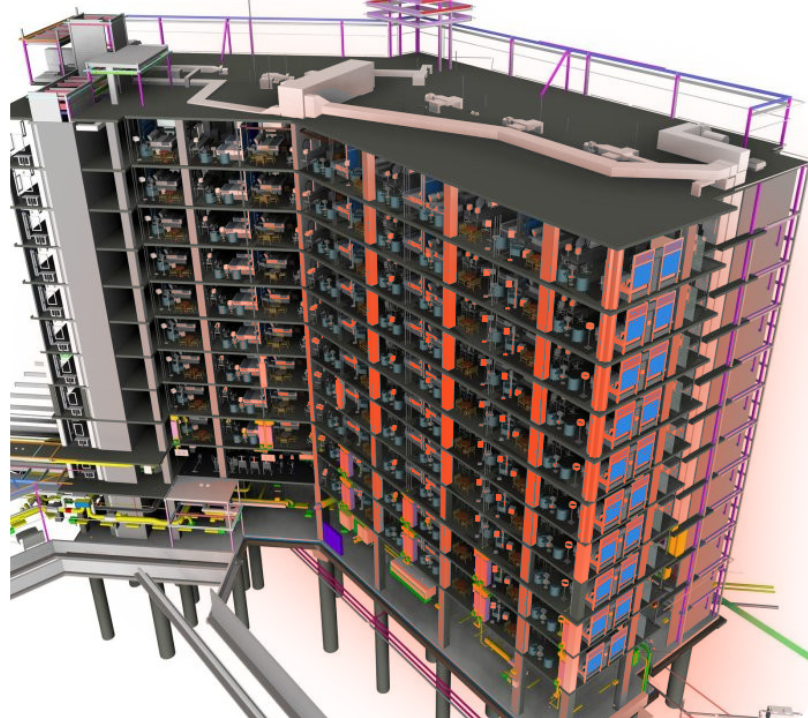
Prepare accurate 3D models for the complete structure from the architectural drawings including Rebar detailing, Precast modeling
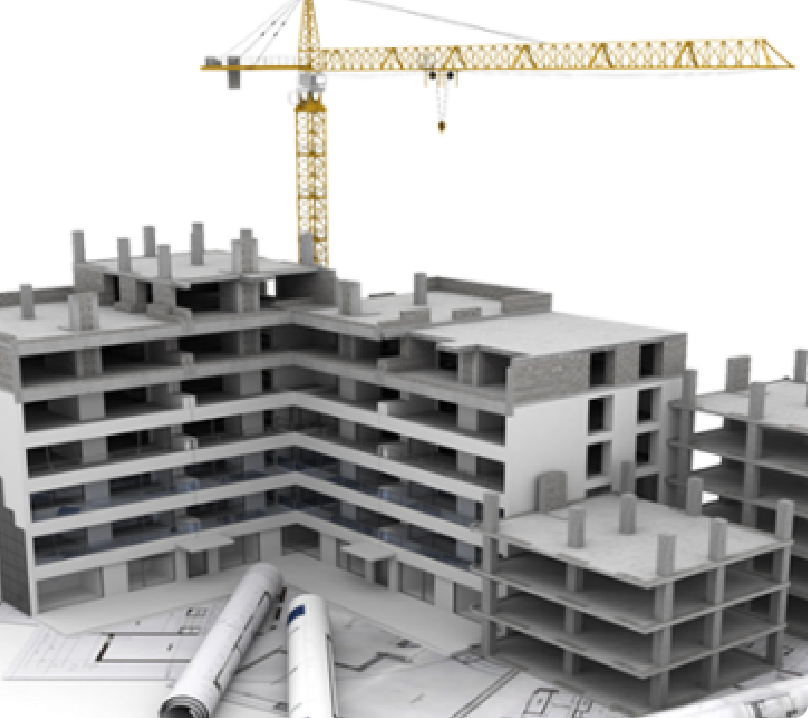
Accurate quantity take-off and cost estimates for bidding / procurement / construction planning
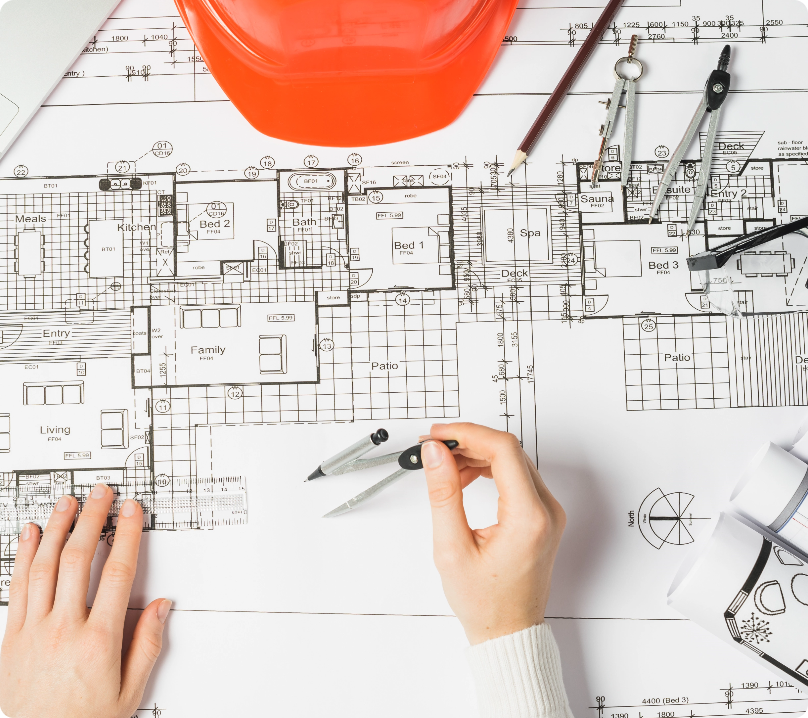
It provide complete S-series from Structural notes, abbreviations, symbols, foundation and column layout, plan and details, floor plans, framing details, schedules, etc.
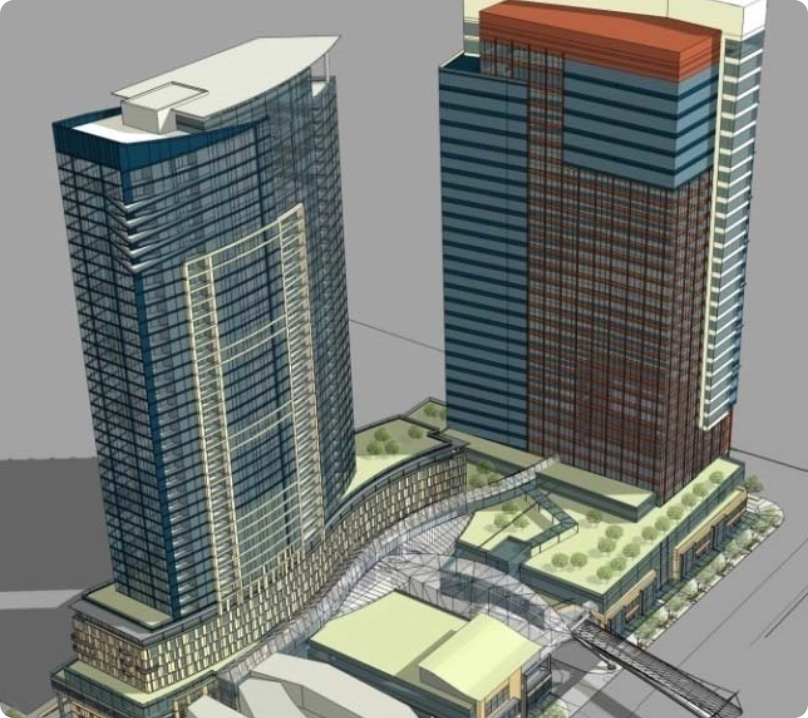
Create project's milestones, activities, and stakeholders to collaborate and clear understanding of deliverable.
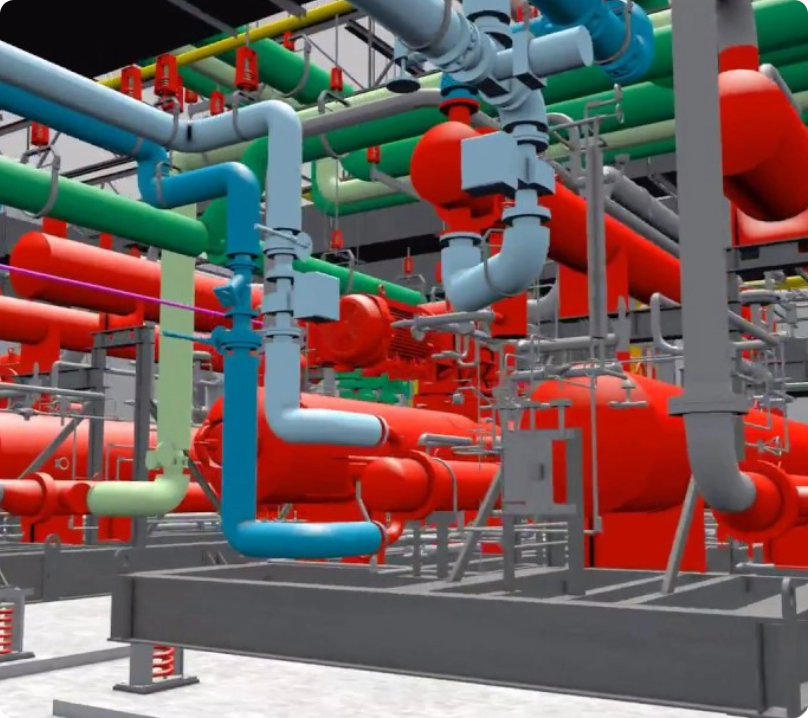
We use Autodesk NavisWorks to conduct clash detection and provide detailed report with constructability reviews.
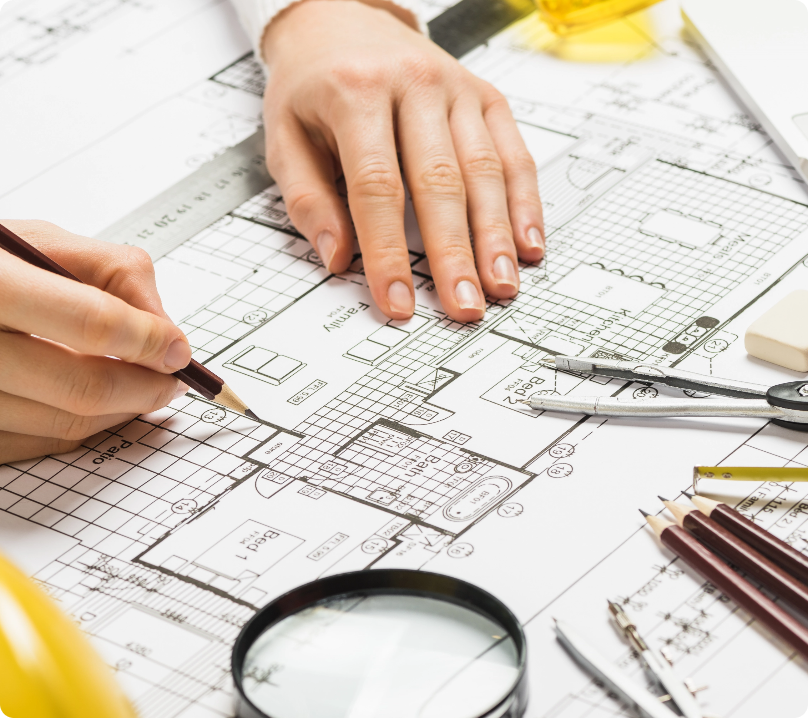
Detailed drawings of beams, columns, joists, stairs, lintels, roof frames, shelf angles, bearing plates, frames and wall partition supports and review of shop drawings.
BIM BENEFITS FOR STRUCTURAL DESIGN & DETAILING SERVICES
Enhanced Quality
Reduction in repetitive data entry enabled by the BIM framework is a reduction in design-related errors. When a customer needs a complete set of papers by a certain date, it’s simple to see modest computational errors – even in a single model – resulting in errors, time loss, and status loss. The capacity to detect clashes and parametric change management features of BIM can be leveraged to tackle this problem.
Increased Efficiency
The rapid encouragement of BIM and supporting tools and technology can lead to increased efficiency for structural engineering teams whose duty has historically relied on logical models that predict occurrence.
Since it's usually too late or too expensive to change the physical design, the structural engineering team must be particularly adept at adapting to late-stage changes that necessitate compromise. One of the most frustrating aspects of making last-minute adjustments to a project is having to re-enter information. By eliminating the need to set aside huge amounts of time for the tedious redrafting and coordination of expected modifications, this time may be better used on technical and analytic tasks that offer far more value to a project.
Flexible Design Solutions
With time and cost assurance provided by the usage of BIM inside the project gives engineers confidence and they are open to considering BIM alternatives. Additionally, you get more Happy Clients with design flexibility.
Enhanced Productivity
BIM model provides an integrated database that serves as the foundation for building and construction information. This improves the accuracy and speed of cost approximation by automating quantity calculations, resulting in increased production.
Coordination & Collaboration
When it comes time to build structural elements, BIM makes the coordination process much easier. To get the most out of the structure modelling process, good communication is essential. BIM successfully combines structural design with fabrication, allowing detailers, fabricators, and contractors to share information more efficiently. This aids in production coordination and reduces the time required to create concrete and steel structures. Both the analysis and documentation phases employ the same building information model, resulting in greater coordination between the structural analysis results and the overall design and increased consistency throughout the project.
Reduced Rework & Waste
Early conflict resolution means fewer issues in the plans and, ultimately, less headaches in the field. The promise of BIM to reduce rework is seen as a great benefit by the majority of contractors. This is the top-ranked benefit stated by expert users.
The usage of BIM ensures that information is consistent. Designers can therefore make well-informed decisions that will help reduce the environmental impact of buildings by incorporating factory-built assembly. In such instance, information may be better managed, and issues like on-site waste can be considerably minimized.
Time Efficient
Most professional engineers, contractors, and architects regard structural analysis software as a time saver. BIM can be used to double-check calculations and do challenging tasks with greater accuracy. Building codes are pre-programmed, and parameters such as load limitations and deflection are automatically generated, freeing you up to focus on other aspects of the project.
Enhanced Estimation & Material Accuracy
Creating a detailed, information-rich structural model allows structural engineers to acquire accurate material amounts, resulting in more cost-effective bids with fewer contingencies. Constructible models not only give structural engineering firms a competitive advantage in securing business, but they also allow materials to be sequenced and planned with confidence, reducing material waste and the cost of correcting errors on the job site.
Better Visualization
The building information model can quickly generate renders and animations, making it easier to describe complex scenarios. These visualizations can be used to help teams communicate more successfully by presenting ideas more straightforwardly. The visualization of projects using BIM also aids in improving the predictability of a structure’s behavior. The analysis tools enable for a digital evaluation of a structure’s performance before construction. The capacity to create simulations and check alternative structural scenarios is one of the most essential features of BIM.

BIMPLIFY caters to the demands of structural engineering services pertaining to steel, composite, reinforced concrete, pre-stress, post tensioned and masonry structures to name a few.Serving as an extend arm to structural engineering firms, we have worked for a lot of complex and structurally demanding projects that involve load calculation, foundation design, retaining wall design, roof structure, beam/slab/column/frame design, Steel /Concrete/ RCC structure design etc.
Do what you do the BEST, Outsource to us the rest!
Contact Us
Text us by scanning the QR code

