Our BIM modeling service includes creation and use of coordinated, consistent computable information about a building's Mechanical design. We are renowned for developing customized Mechanical BIM services solutions for our clientele in accordance with their demands and specifications.
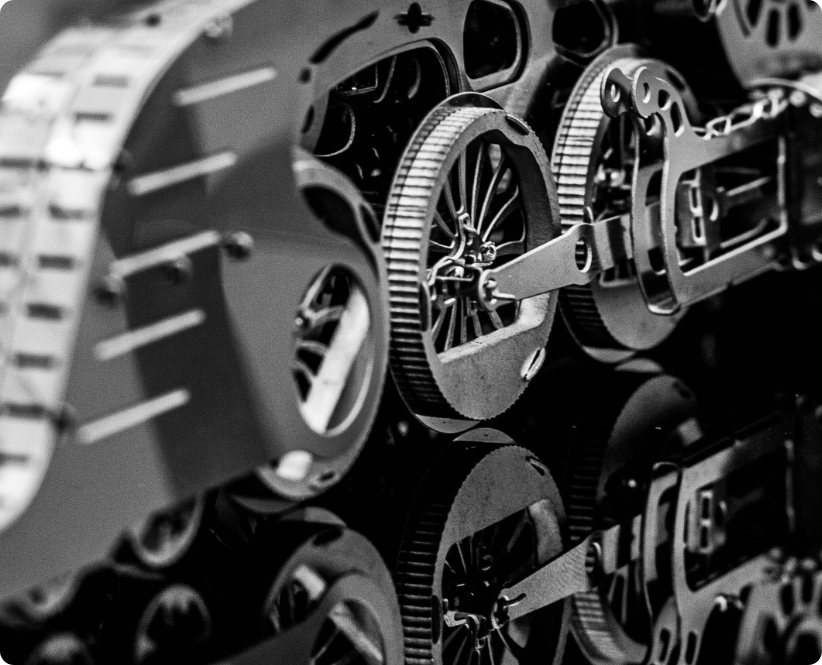
Mechanical BIM Services
Bimplify offers Mechanical BIM services to countries like India, Australia, the USA, Europe, and UAE with a client base of MEP contractors, consultants, and fabricators. We offer mechanical BIM modeling services and mechanical BIM coordination services for sectors such as commercial, industrial, residential, plants, healthcare, and educational institutions to name a few. Our services adhere to international industrial standards like that of IEEE, ASHRAE, NFPA, and SMACNA, which is of the highest possible virtue.
Experts in HVAC & mechanical piping from design to installation
Our BIM models for Mechanical services are well-coordinated with other trades like architecture, structure, electrical, plumbing, HVAC, and Fire protection to ensure that no intervention occurs. We furnish clash-free models based on the entire design. Along with this model, we also give accurate information about the building's mechanical design which is based on Design Drawings. While helping clients with our HVAC BIM outsourcing services, we model Mechanical BIM from varied inputs like CAD, PDF, or the Design IFC files based on the specifications and required standards.
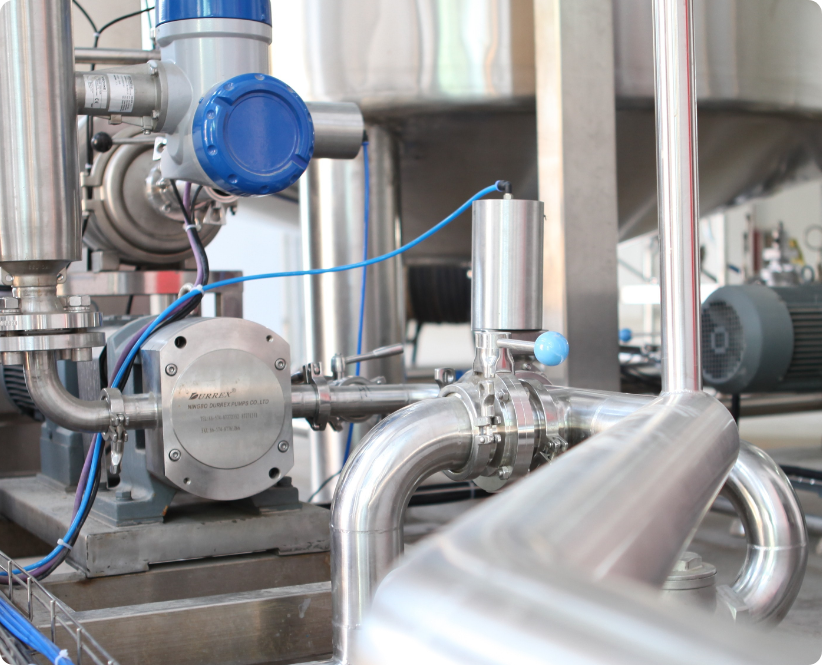
Why bimplify?

The shop drawings are churned from the BIM model, which then supplies the necessary details used to fabricate & Install the services by duct fabricators, general contractors, and at times by the contractors for installations needed on-site.

Builders' work also called the block out drawings is granted with detailed elevations and dimensions. After the equipment and ducts are aligned with the architectural grids we bring about the block-out drawings.

One sure gain of employing BIM is extracting quantity information, as the overall quantity schedule is forged by the software itself and so if one makes any changes in the model, they automatically get reflected in the Quantity Take-off (QTO).
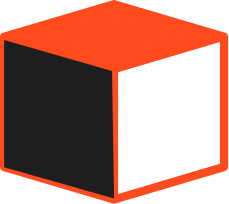
For boosting more transparency about on-site installations, detailed BIM models for Mechanical rooms are prepared. We model mechanical equipment, valves, pipe accessories, duct/pipes, and equipment pads along with a detailed clearance area.
Mechanical BIM services we offer
With our BIM services, you can accurately model your chosen equipment. This can be a very important factor when designing the systems in your BIM process. We will help you select your equipment and help you accurately model it.
Ducts and duct fittings play an important role in the HVAC systems of all buildings. Therefore, we provide advanced modeling of mechanical ducts and duct fittings to ensure that there is proper circulation of air in the building.
Our mechanical BIM engineers perform high-quality heating, ventilation, and air-conditioning (HVAC) modeling. We model the ductwork and the flow of air to ensure that the air circulates effectively and efficiently throughout the building.
Whether you have a huge plant on ground or a petroleum refinery, Bimplify has the expertise to carefully understand and draft the piping plan on basis on conditions laid down by the client for the plant.
Mechanical equipment can be highly complex and that is why our mechanical BIM engineers are proficient in providing comprehensive and detailed sectioning and isometric drawings where necessary. We also provide detailed equipment documentation services.
We provide exceptional duct layout modeling services that ensure that all the ducts in your building are optimized for efficiency and effectiveness and that they comply with all the relevant fire, safety, and electrical codes.
For a BIM design to be successfully implemented, accurate bill of quantities (BOQs) must be generated for the entire building system. Our mechanical BIM engineers will provide highly accurate BOQs to ensure that your BIM design is implemented smoothly.
As part of our mechanical BIM services, we can provide you with the BIM design and mechanical, electrical, and plumbing (MEP) systems in 2D. We are proficient in creating highly compelling and detailed walkthroughs of even the most complex BIM models.
We are a leading provider of mechanical BIM services in India and abroad and can provide highly robust rendered views of the material used in your BIM models and the lighting. In this way, you get a clearer perspective of the property before actual project delivery.
Our expert mechanical BIM engineers understand just how the different aspects of the mechanical BIM models are connected and relate to each other. This ensures that all the components are modeled accurately and that the design is effective and successful.
At Bimplify, we create and deliver sleeve and penetration drawings in a manner that allows for the display and communication of the actual designs when completed. In this way, you get a full picture of the mechanical BIM design.
The safety aspects of a building and its fire prevention and protection systems are the most critical aspects of any mechanical BIM design. Our mechanical BIM engineers are highly proficient in creating designs that minimize the safety and fire risks.
With our mechanical BIM services, you get access to details of the gas piping, drainage pipes, and other piping systems. We ensure that all the systems comply with the shop drawings and that they are clearly annotated and modeled accurately.
In our endeavor to deliver the most effective mechanical BIM services, we also use parametric modeling to present how systems and components will operate and function in real life. We do this by using solid and surface-based design tools.
Our mechanical BIM engineers understand that the piping systems will be running in all directions to source out the gas and water for use in specific locations along the system. Therefore, we provide coordinated 3D piping designs that reflect this reality.
OUR SAMPLE PROJECTS
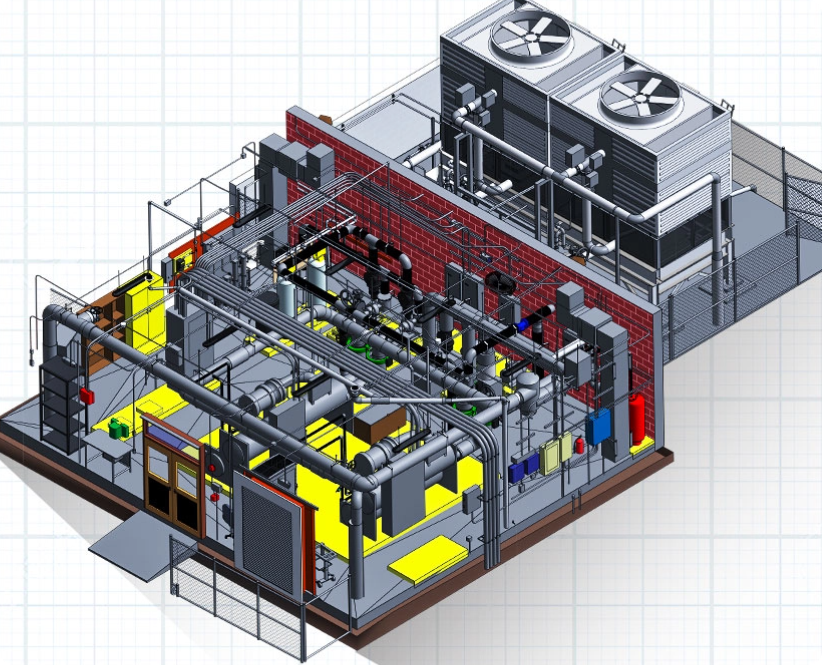
We understand the complexity and importance of the Mechanical room or boiler room. Our team of experts creates a detailed BIM model of the mechanical room containing various equipment that helps control the building environment.
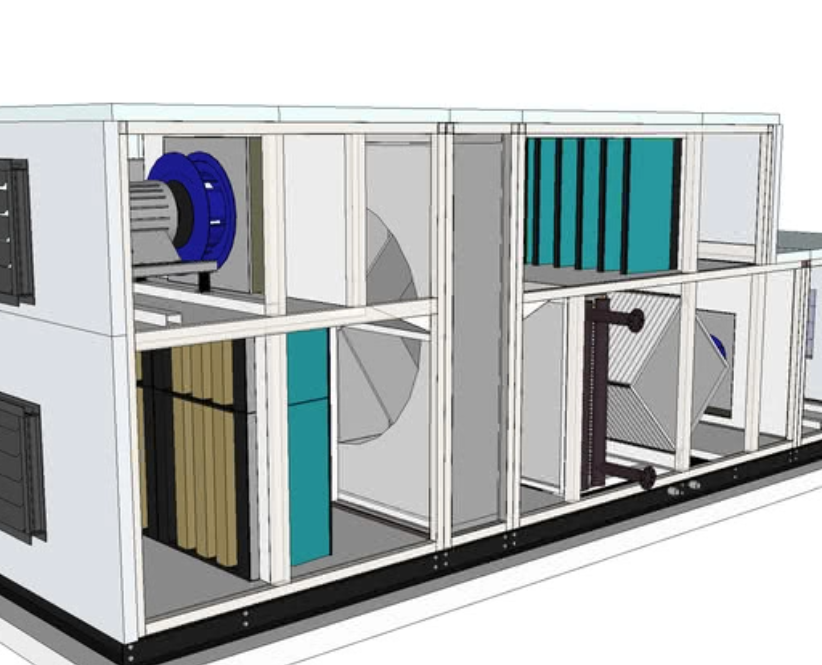
AHU is installed generally on the roof or isolated space in the building and supplies air to the entire building. OUR HVAC Modelers are well versed with AHU modeling and coordination followed by shop drawings for all type of building.
Do what you do the BEST, Outsource to us the rest!
Contact Us
Text us by scanning the QR code

