We offer high-impact architectural BIM services for architects, engineers, designers, consultants, contractors and builders with clash-free Revit 3D BIM models created with the desired building materials and construction schedules. Our team of BIM experts use advanced BIM modeling & architectural drafting processes and tools reinforced with industry standards to create BIM project templates, convert design drawings to information-rich architectural 3D BIM models, conduct design reviews for architectural firms.
Our first-class services:

Our The BIMPLIFY team provides floorplan conversion service. The service requires converting floor plans to 3D designs for high accuracy and clarity in any model. We are well-versed in AutoCAD to integrate sketches, designs, blueprints, and PDF files containing precise levels and references into the original form. We are dedicated to dealing with floor plans to model the appropriate solutions as per the client's requirements. The Floorplan conversion choices at The BIMPLIFY give detailed work plans for 2D floor plan models, 3D floor plan models, property floor plan models, and renovating floor plans.

A working drawing is a part of the production information provided by the designers to the construction team to help build a project. The BIMPLIFY company team utilizes recent software and skillset to provide graphical and dimensional data for working drawings. We emphasize on rchitectural Drawing, Structural Drawing, Electrical Drawing, interior designing drawings, and more while developing clear construction & working drawings. As the construction drawings require accuracy and detailing, we cover all the possibilities for the best outcomes.
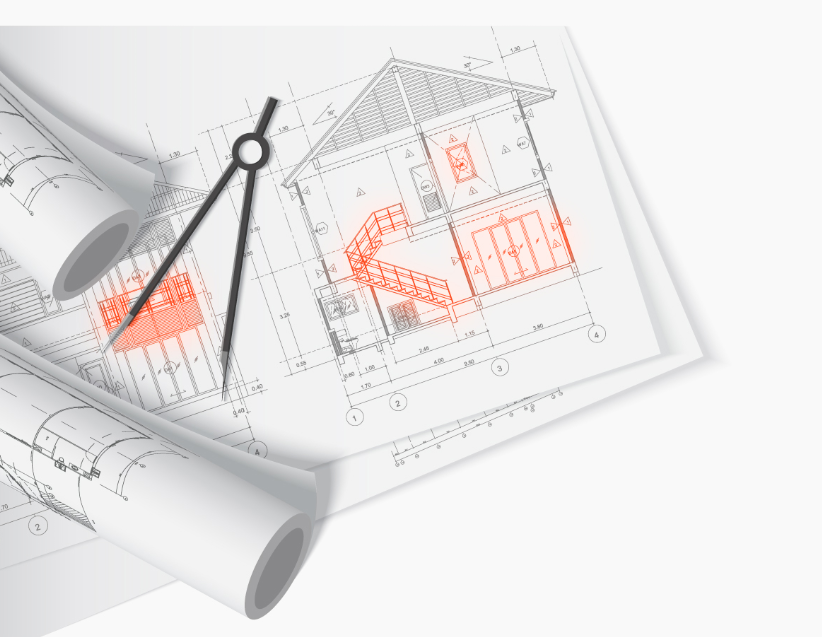
The team of The BIMPLIFY has expertise in As-built drawings. As-built drawings are those documents that provide a contrast between the designed and final specifications. It also provides a detailed blueprint of the building and the surrounding land that is to be constructed at the end. Our expertise provides aid in surveying the already existing projects, construction properties, and newly built or forthcoming ideas. If you are looking for remodeling or constructing a novel property, we will help you understand the insights and conditions of the required property.
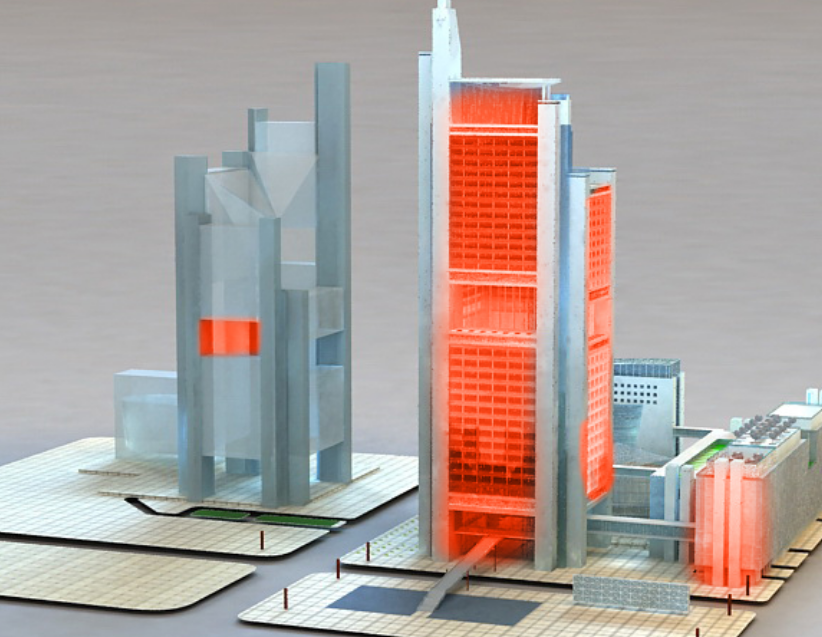
The BIMPLIFY exclusive team concentrates on defining and refining all the vital aspects of the project, such as technical aspects for engineering, materials to be selected, series of construction drawings. We provide detailed insights on significant areas such as design issues, size and character of the whole project, and maintenance that need to be determined to fix any issues beforehand. Design drawing and drafting development describe the scale, purpose, layout, and space of the facility, the operation or use of equipment, and materials used for all the key building structures and systems.

Construction documents are written documents or visual records that are developed to communicate the design of the construction project and the execution of the construction contract. We organize information to provide details such as plans, specifications, contractual criteria, procurement requirements, amendments and addendums, and drawings of resources. Our company provides certain specifications that are set for the qualitative criteria of the selected materials, components, and systems for a particular building.
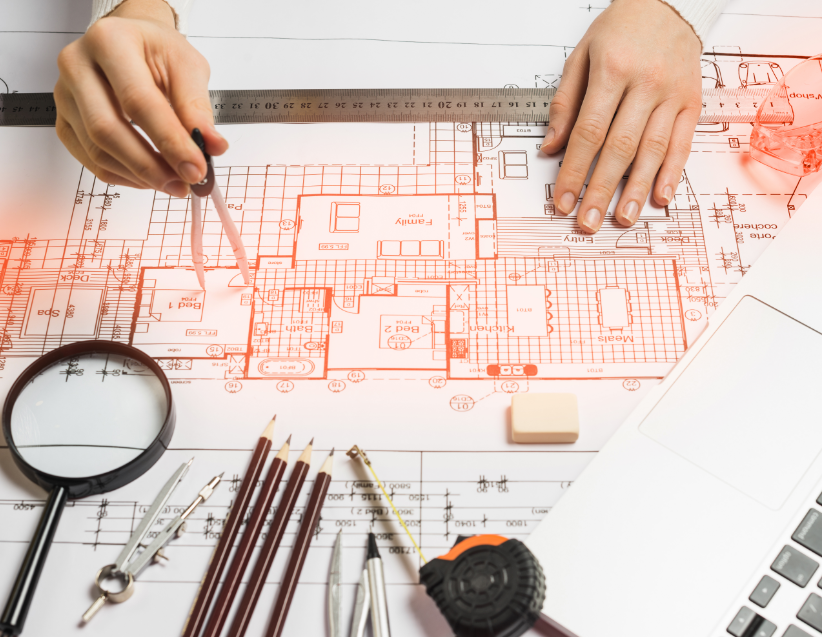
The objective of the schematic design is to convert the program of the design into physical spac drawings. Our project team establishes the locations, physical conditions, and relationships of all the appropriate building spaces and components in the schematic design. We confirm or revise the total building square footage, the total project budget, a timeline of the project, and occupancy dates.

Signage assists your customers to navigate your shop without asking sales staff basic questions. ust as you set requirements for an employee's appearance and expectations for their actions, your signage's color, visibility, messaging, and consistency often requires a certain amount of creation and consideration. TheDraftRack works towards meeting your requirements to increase sales information.
OUR SOFTWARE EXPERTISE:
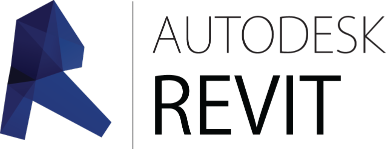

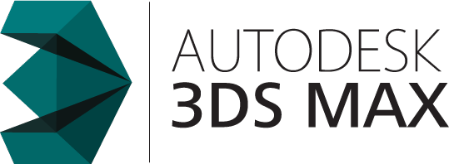
CAD DRAFTING AND BIM MODELING FUTURE
As the current world of building and manufacturing construction gets more advanced and specialized, these two connected ideas of CAD and BIM will continue to divide in the future.
CAD will continue to advance in the future, allowing even little teams with limited resources to create virtual models, organize motion analyses, put items via fatigue testing, and do a variety of other jobs that formerly needed different teams with lots of people and piles of plans.
Meanwhile, BIM Modeling is continuing to evolve and improve, removing the need for architects to manually sketch columns, doors, and walls. Designers will simply need to input the computer some guidelines about the structure's ideal footprint, load capacity, and a variety of other factors.
The drafting process, which used to take weeks or months, may now be compressed into a single day, allowing everyone to spend less time creating and more time constructing.
CAD software will almost certainly no longer suffice in the future. You’ll need to seek BIM software explicitly, which you should definitely be doing right now. Some of your demands may still be met by CAD, but BIM is designed with you, the building manager, and the architect.
OUR ARCHITECTURAL 3D RENDERING SERVICES INCLUDE

Cover Sheet | Code Analysis, Symbol, Legends & General Notes | Fire Rating & Exit Diagram | General Specification

General | Equipment Layout | HVAC Plans| Details | Enlarged Equipment Layout | Specifications and Schedules

Floor Plans | Elevations | Sections Enlarged Drawings | Details Schedules, Specifications & Misc. Details | Staircases | Ceiling Details
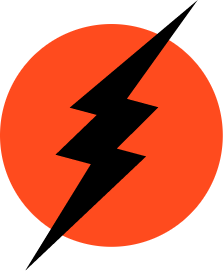
General | Power Plans | Lighting & Wiring | Enlarged Drawings Diagrams & Standard Details Plane Schedules

General | Floor Plans | Enlarged Plumbing Layout Details | Isometric
Do what you do the BEST, Outsource to us the rest!
Contact Us
Text us by scanning the QR code

